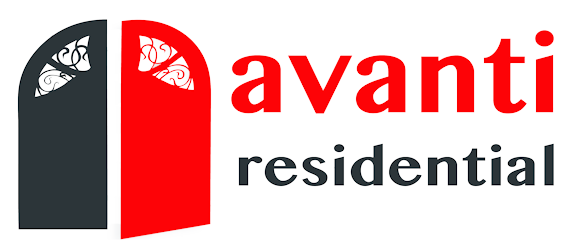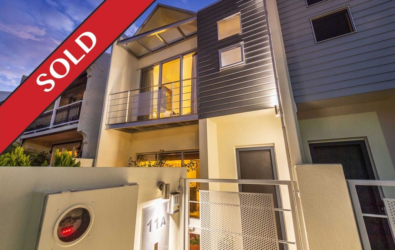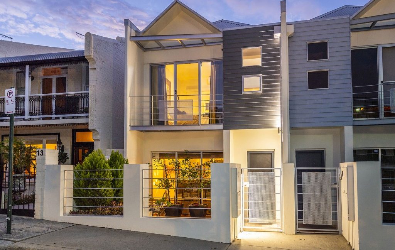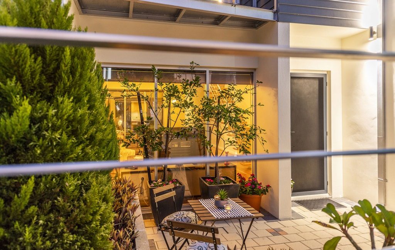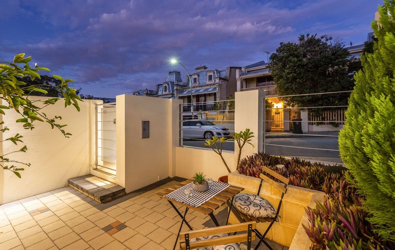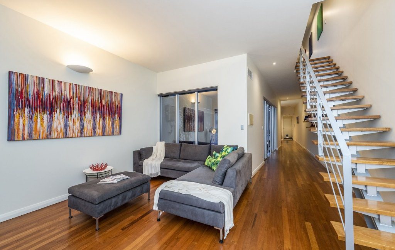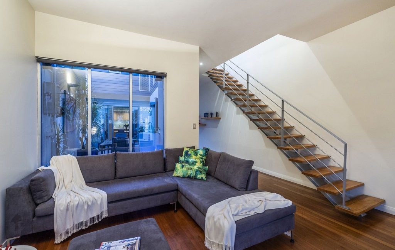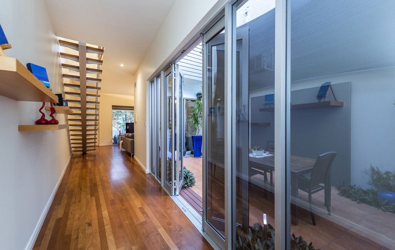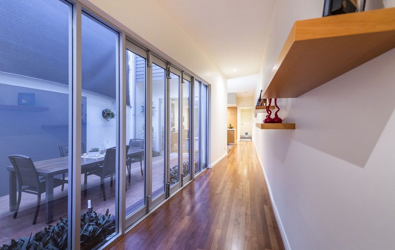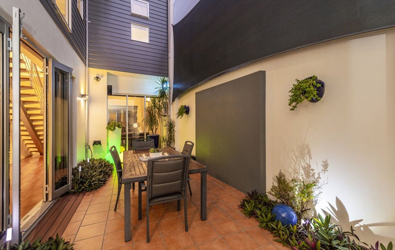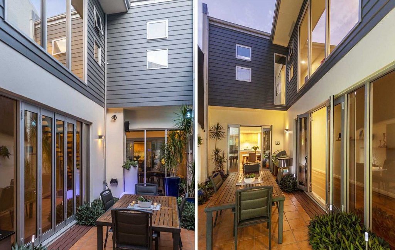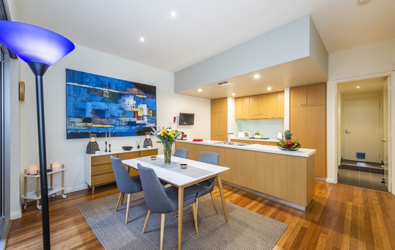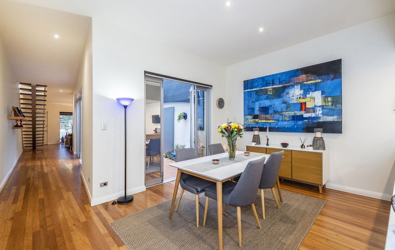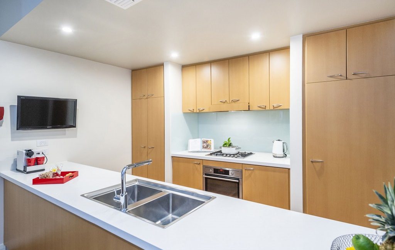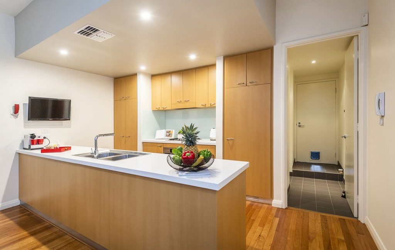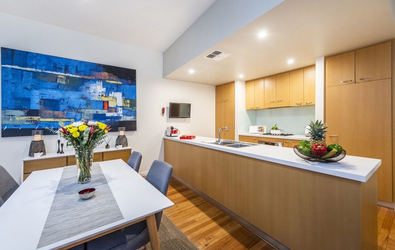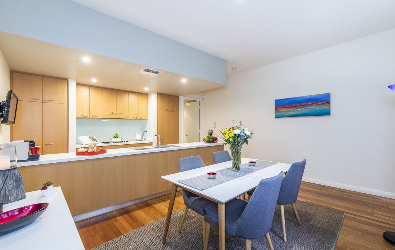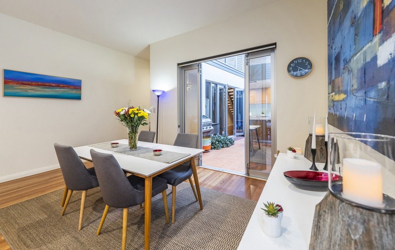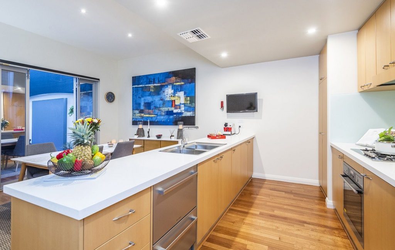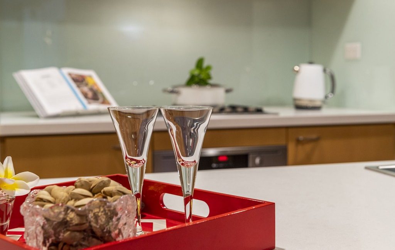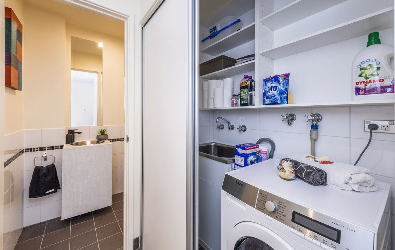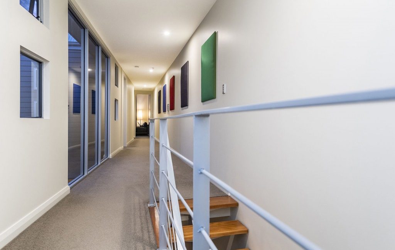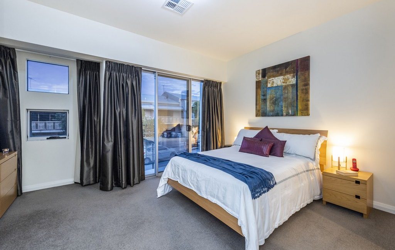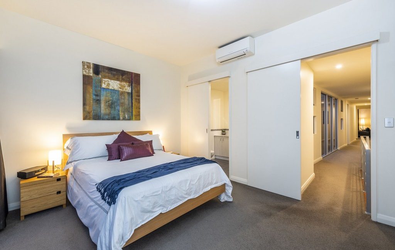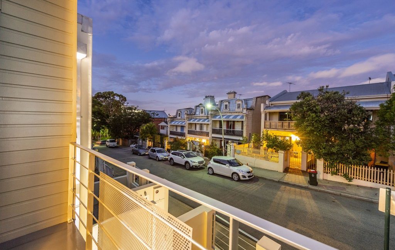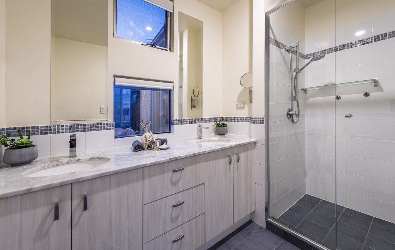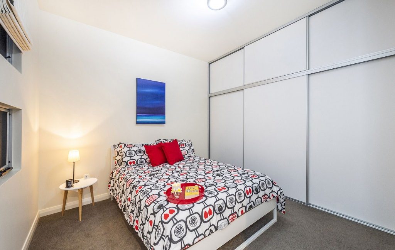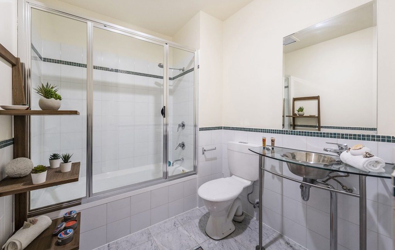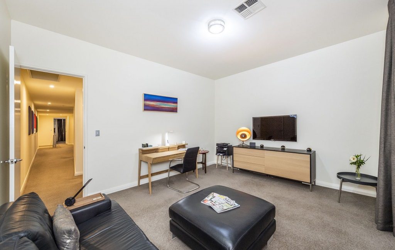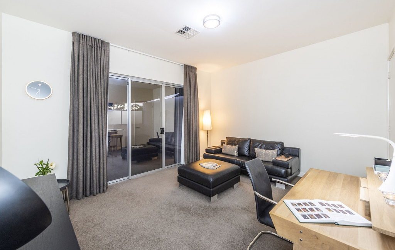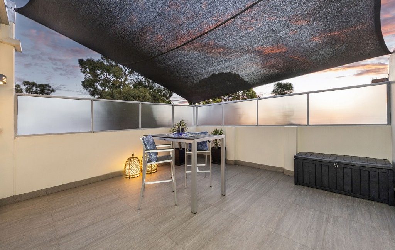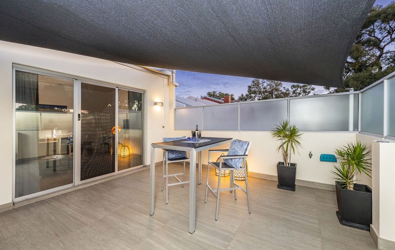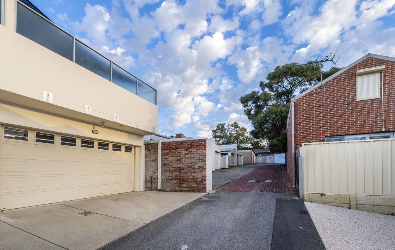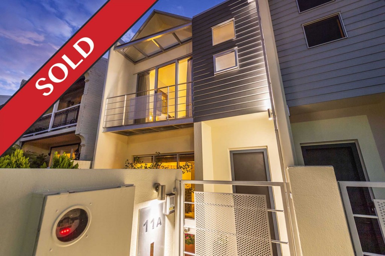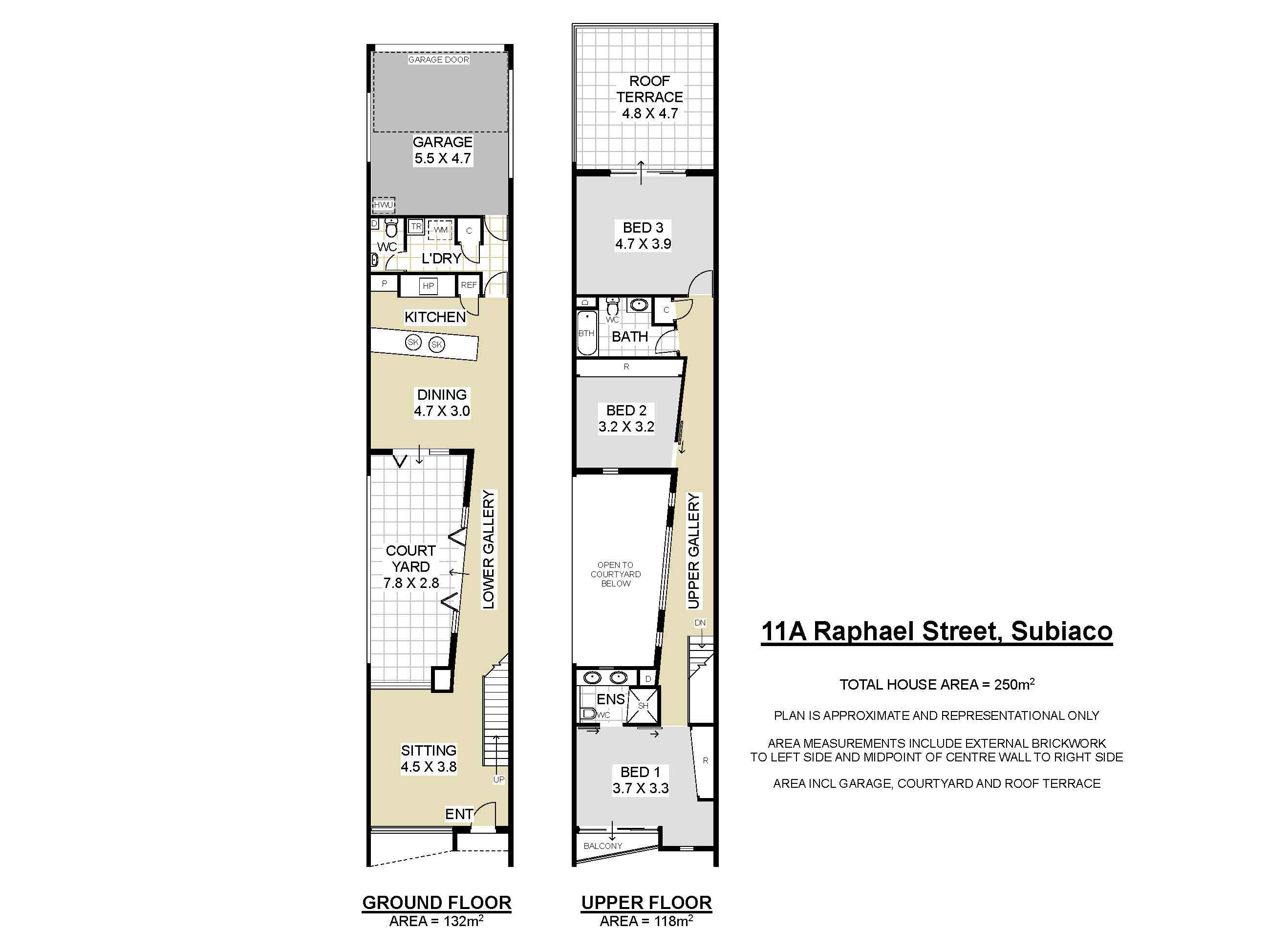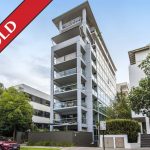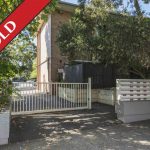Sold $1,095,000
A stunning urban sanctuary…
Step through the secured entrance to this boutique designer green titled terrace home and be awed by it’s individuality.
Glass walled spaces over two levels cleverly wrapped around an interior courtyard create a wonderful light filled home combining a magical sense of openness with complete privacy.
The elegant lounge and deluxe gourmet kitchen and dining on the ground floor are framed by soaring glass windows and bi-fold doors opening to the central garden courtyard. Behind the kitchen is a powder room; laundry and access to the garage.
Venturing up the striking timber and steel staircase rewards you with tranquil bedroom “suites”, plush carpets; windows looking down onto the garden courtyard and access to a spacious, private top floor entertainers’ terrace.
Inside:
3 generous bedrooms
(Master features a gorgeous ensuite; balcony and charming views)
Second “chic” bathroom upstairs; “powder room” downstairs
Separate lounge/living room downstairs
Light filled, stylish kitchen and dining with Caesarstone surfaces and quality appliances
Gleaming Blackbutt timber floors
Floor to ceiling glass doors and windows
Reverse cycle ducted air conditioning; additional split system in the master bedroom
Instantaneous gas plus electric storage hot water
Security
Outside:
Pretty front gardens
Beautiful internal courtyard garden and al fresco entertaining
Balcony off the master bedroom suite
Fabulous, sail covered top floor terrace with urban inland views
Parking:
Garage with ROW access
Extra parking across the rear driveway
Rates:
City of Subiaco $3,113.48pa (approx.)
Water Corporation $1,751.00pa (approx.)
Title Particulars:
Lot 189 on Diagram 99746
Volume 2187 Folio 390
Fall in love with the relaxed ambiance of seclusion and creative architectural spaces in a dream lifestyle location. Walk to the Farmers’ Market on Saturdays, stroll to Rokeby Road for shopping and dining, or take a bus or train for a quick trip to the city.
A truly visually exciting and easy to maintain home ..
