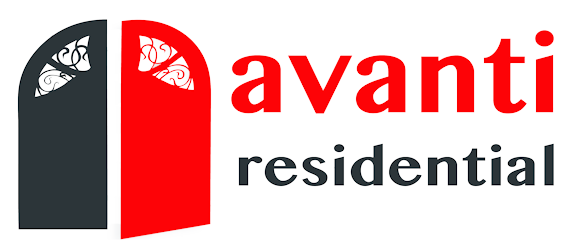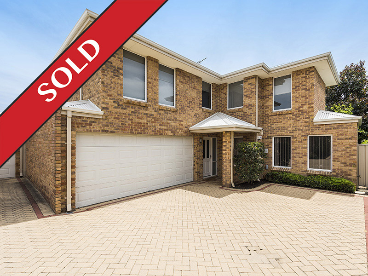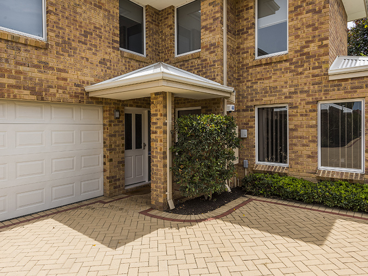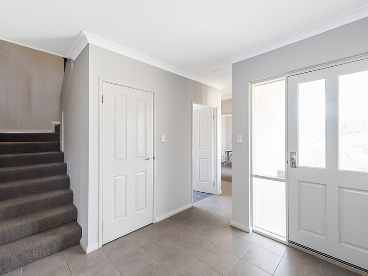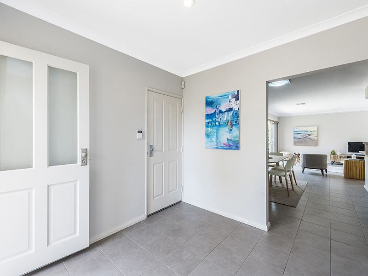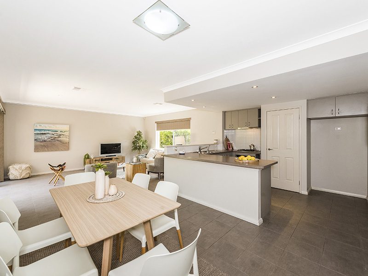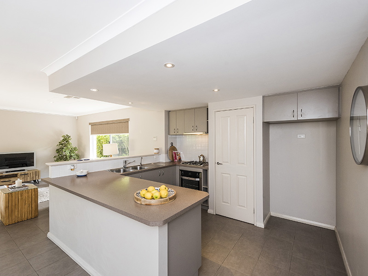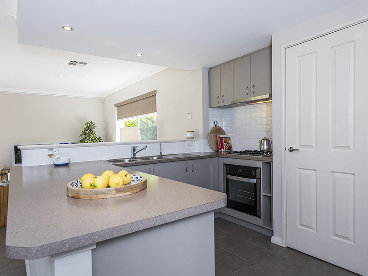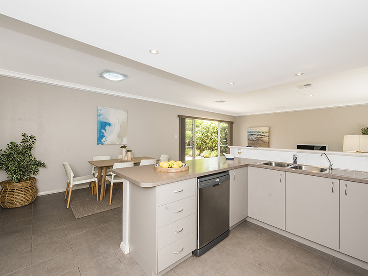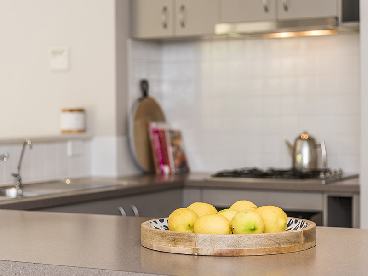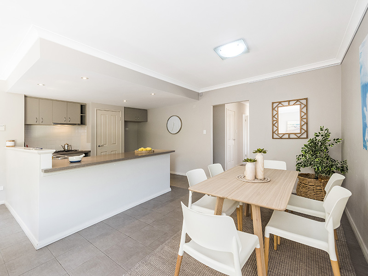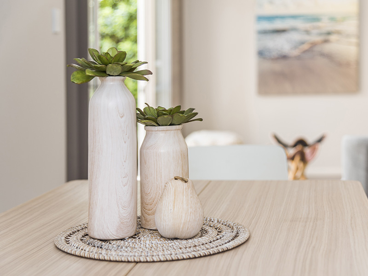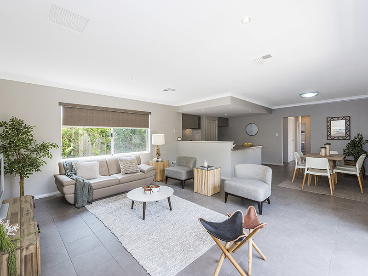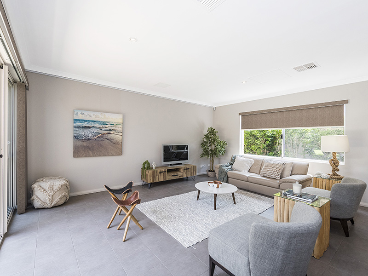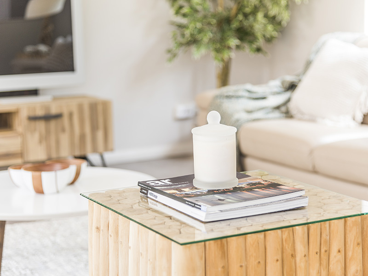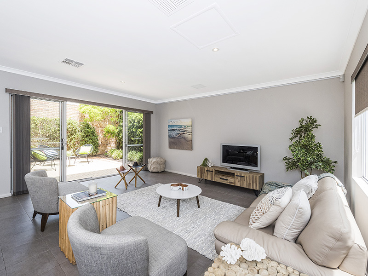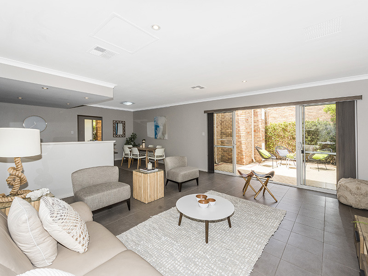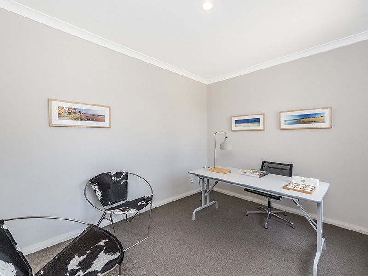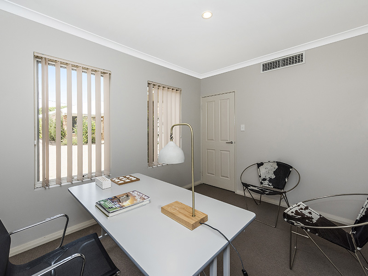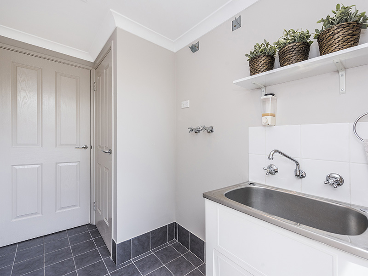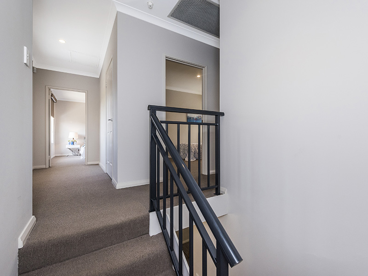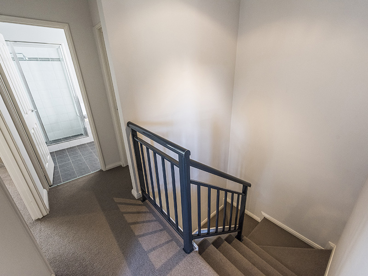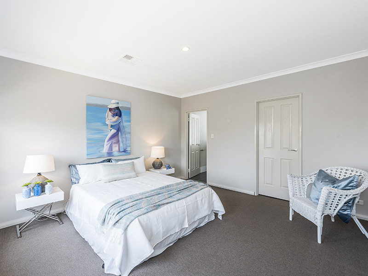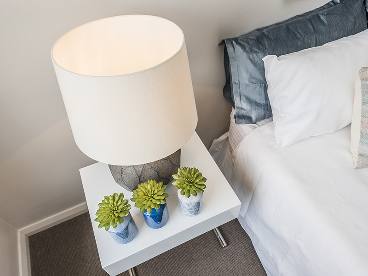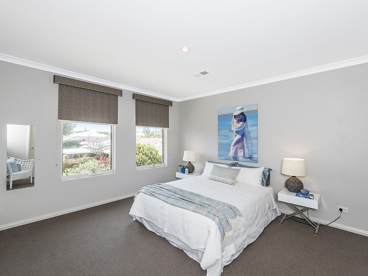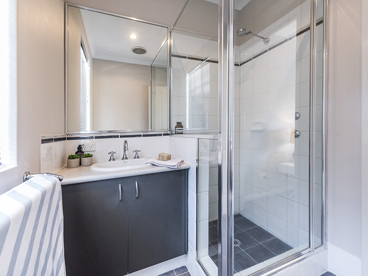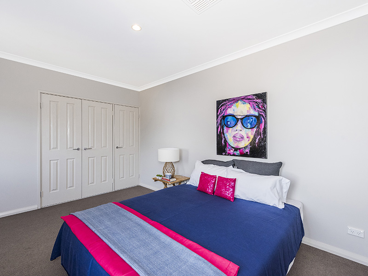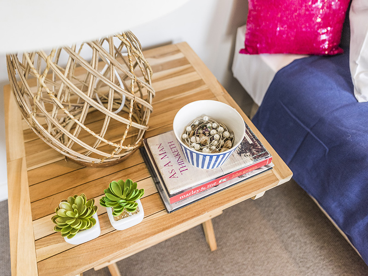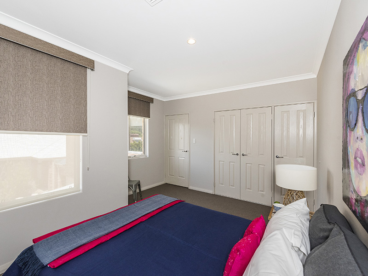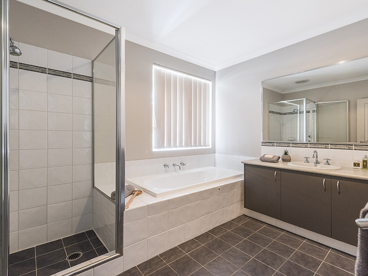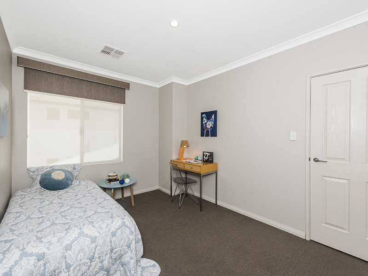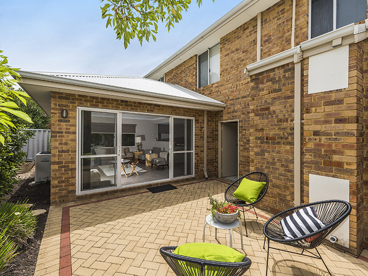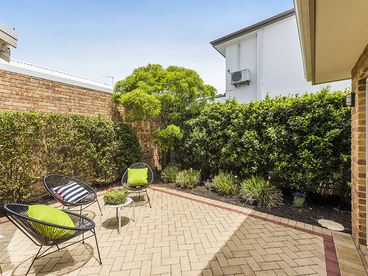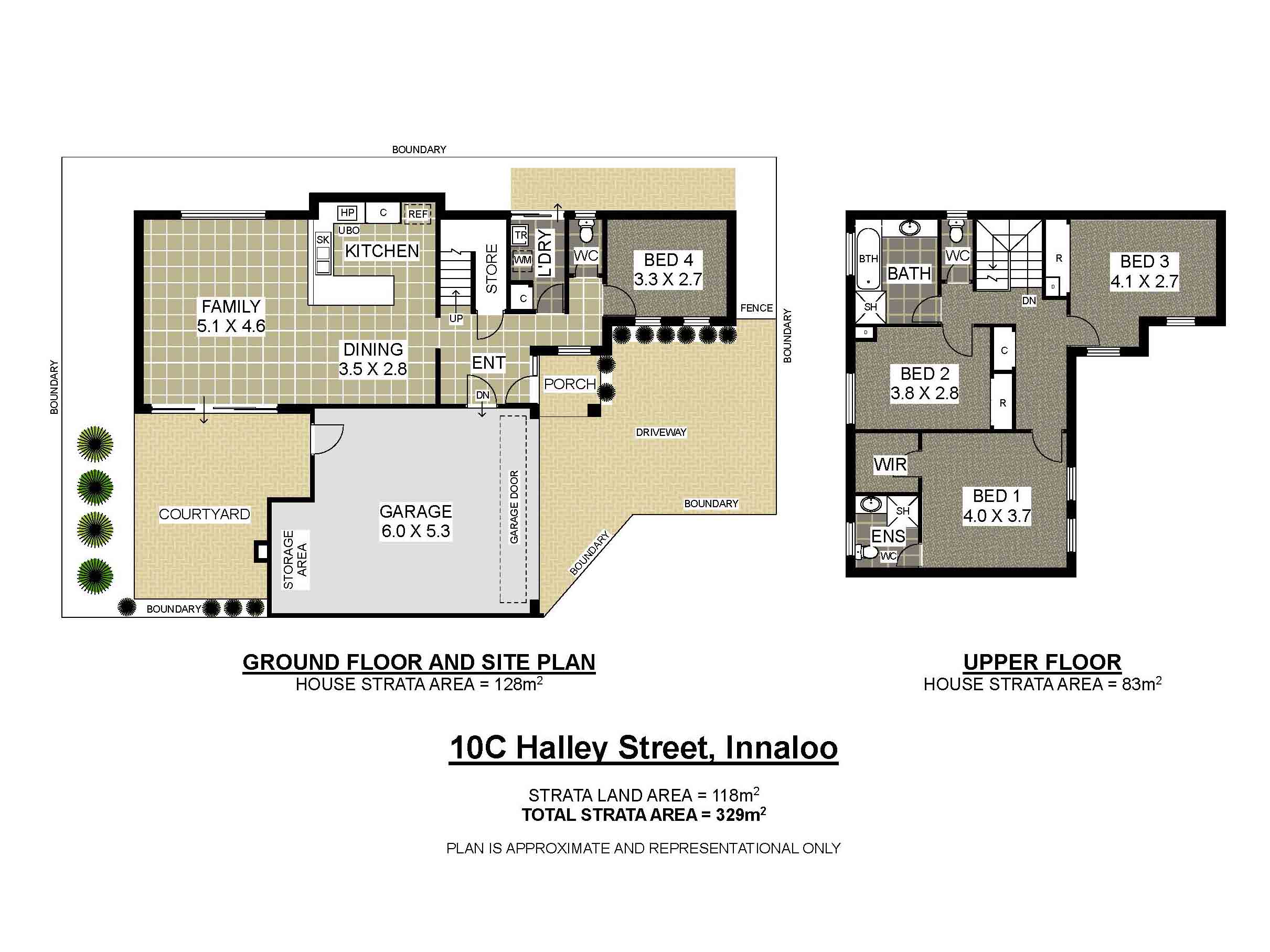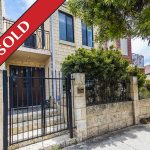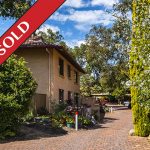Sold $565,000
Graciously positioned down a brick paved drive and one of just 3, is this exceptionally well presented, open, light and spacious townhouse.
With tree top and inland views from its upstairs bedrooms and with the living and dining area downstairs overlooking the courtyard, this pretty home is blissfully serene.
Located in a quiet tree lined street, this sunny home is secluded and secure.
Inside:
Upstairs:
Master bedroom suite with an ensuite, walk in wardrobe and views
2 more good sized bedrooms both featuring large built in wardrobes
Second bathroom including a bath
Downstairs:
Study-or perfect home/office-or fourth bedroom
Big, modern kitchen with gas appliances, dishwasher and pantry
Fabulous open and light filled living and dining areas
Roomy laundry with external access
Separate downstairs toilet
High ceilings
Ducted reverse cycle air conditioning
Excellent storage throughout
Outside:
Private paved courtyard and gardens
Parking:
Double garage with extra work space
Size:
211 sqm approx.
Rates:
City of Stirling $1,959.65
Water Corporation $1,344.81
Title Particulars:
Lot 3 on Strata Plan 53276
Volume 2672 Folio 773
This home is ideal for professionals, downsizers or small families and perfect to lock up and leave.
Within close proximity to both Westfield Innaloo and Karrinyup Shopping Centres, medical facilities, public transport and recreational facilities.
Unpretentious and friendly…
