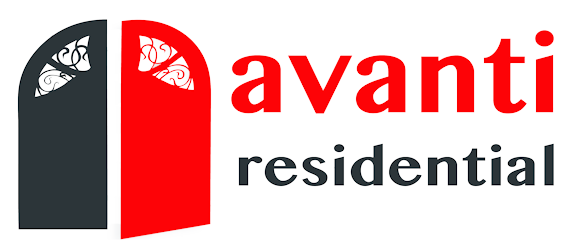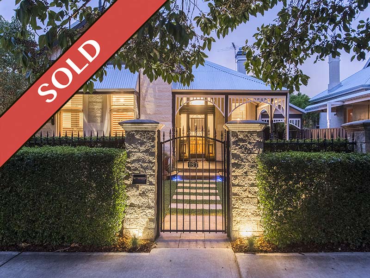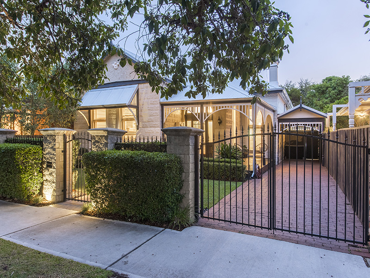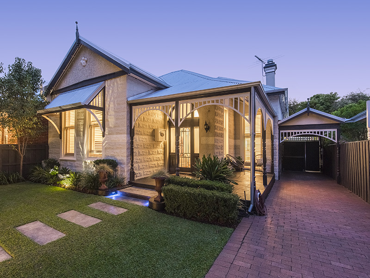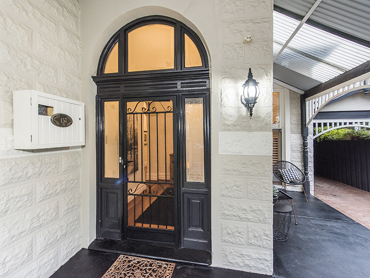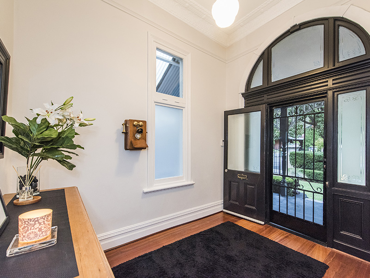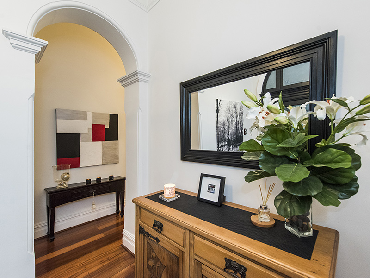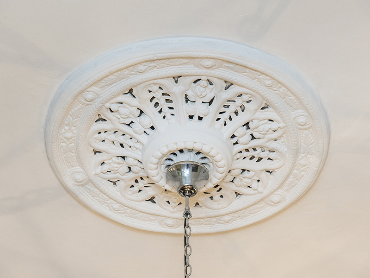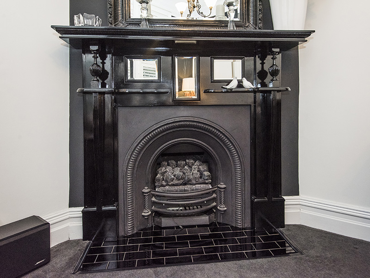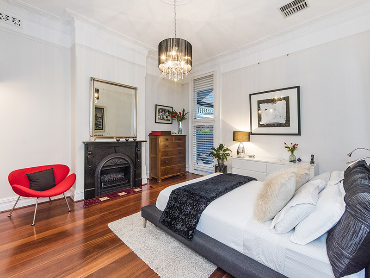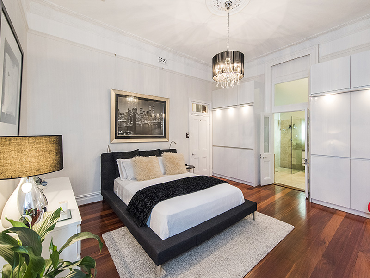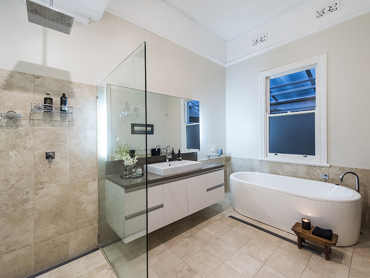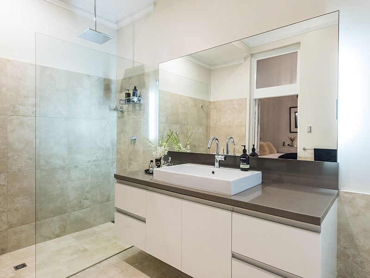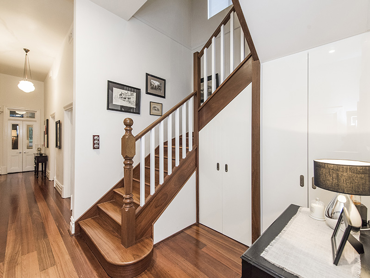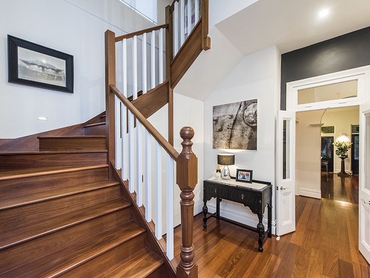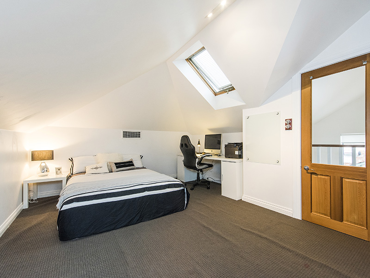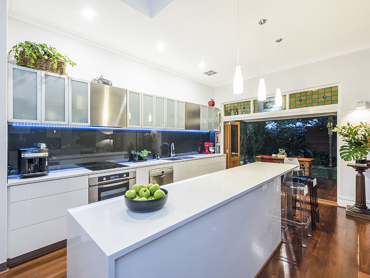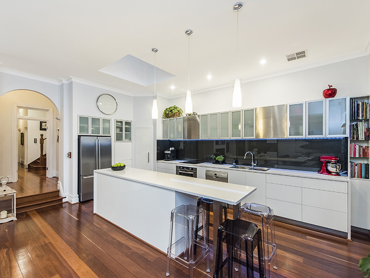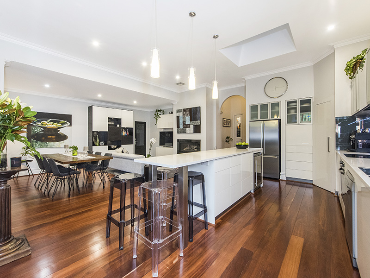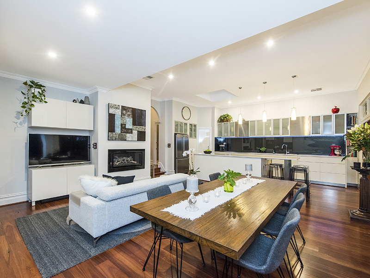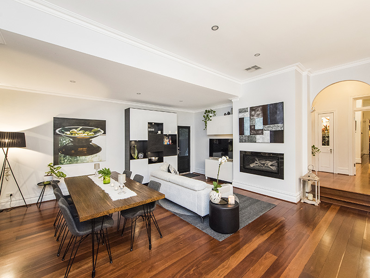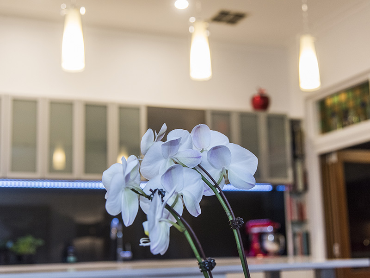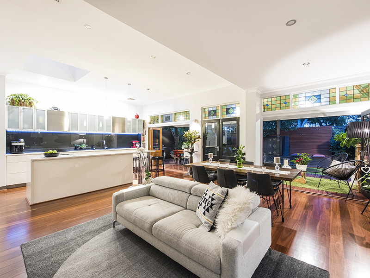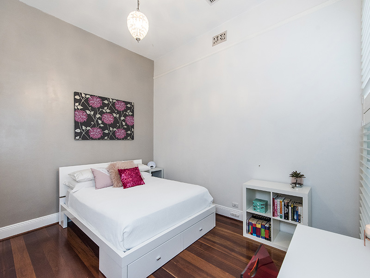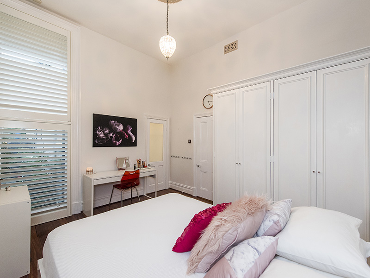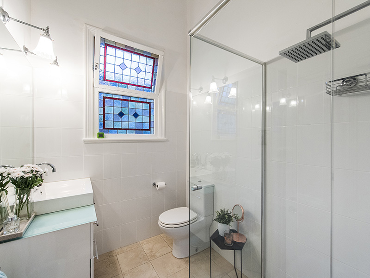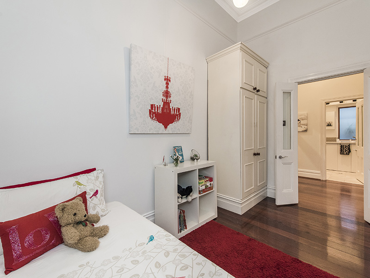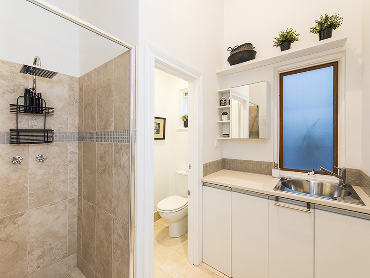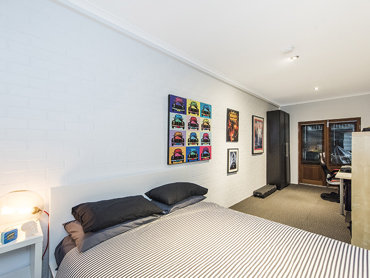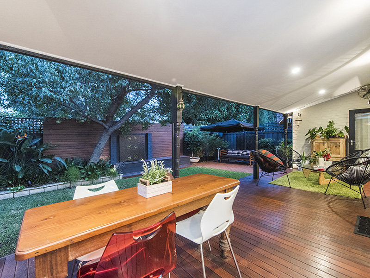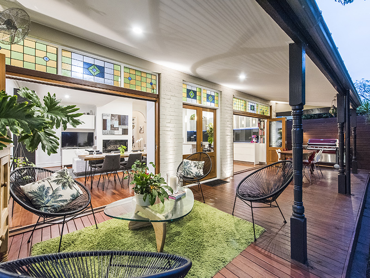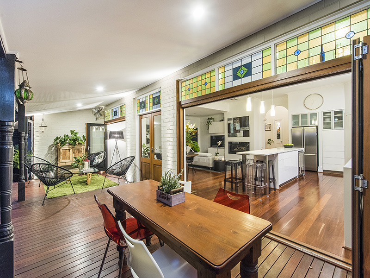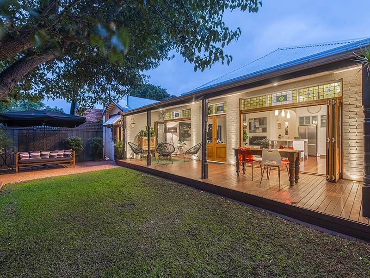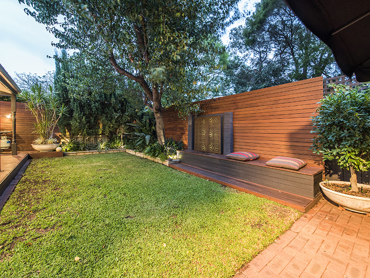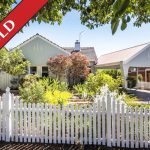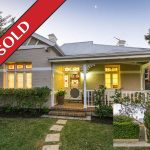Sold High $1,000,000
A stunning example of charm and grace..
AVAILABLE NOW FOR PRIVATE INSPECTION
This striking circa 1910 residence has been exquisitely renovated creating a magnificent combination of period style and modern comfort.
Framed by lovely gardens, the majesty of this home is evident as you step through the iron gate, onto the wide verandah. A large entrance with 3.6m high ceilings and decorative cornices invites you inside to a stunning formal lounge and beautiful bedrooms. From the arched hallway you are drawn to the spectacular open planned kitchen, living and dining awash with natural light and designed for entertaining.
This is a gorgeous home with attention to detail throughout, designed with harmonious family living in mind. With its unique concrete block and cement rendered façade original features have been retained and enhanced such as full length sash windows and polished boards, whilst additions include a solid timber staircase leading to an upstairs “loft” bedroom; Veluxe skylights and handmade stained glass windows adorn bi-fold doors which open to the timber deck and gardens at the rear.
Inside:
4 bedrooms
Lavish master bedroom suite with gas fire place and an opulent en-suite featuring a free standing bath
Large second double bedroom also with an en-suite
3 bathrooms in total
Sumptuous formal lounge with gas fire
Fantastic open plan kitchen with induction cook top, central Island bench with “suspended” lighting, self cleaning oven, dishwasher, stone bench tops and under bench wine fridge
Casual living and dining with gas fire and floor to ceiling bi-fold doors
White plantation shutters throughout
Ducted reverse cycle air conditioning
Excellent storage
Monitored security system
NBN, Foxtel and data pointS
Outside:
5th bedroom, studio/office or gym with reverse cycle air conditioning, separate entry and easy access to both front and rear yards
Pretty, manicured front gardens
Private al fresco timber decked terrace and tree studded rear garden
Reticulation
Utility area
Parking:
Carport and paved drive with off street parking for 3 vehicles behind gates
Block:
460 sqm approx
Rates:
City of Subiaco $3,079.85
Water Corporation $1,433.39
Title Particulars:
Lot 7 on Plan 1585
Volume 1859 Folio 506
This beautiful and unique home strikes the perfect balance between tradition and modernity, with flexible spaces enabling calm and relaxed living. Words really don’t do justice to the elegance and luxury of this superb residence. You need to see it to believe it.
Close to parklands and with easy access to every possible amenity, this incredible home embraces the very best of inner city living in one of the areas favoured tree lined streets
Nothing compares……
