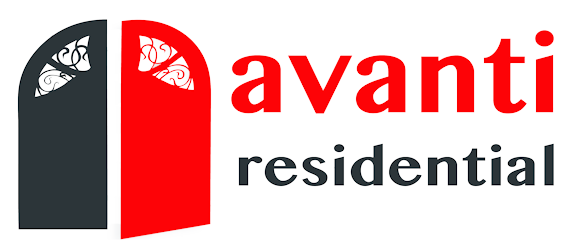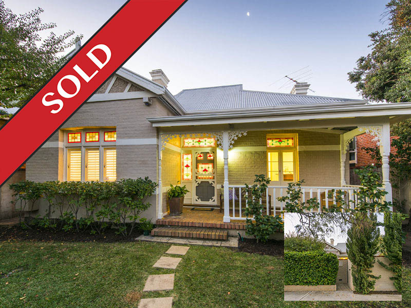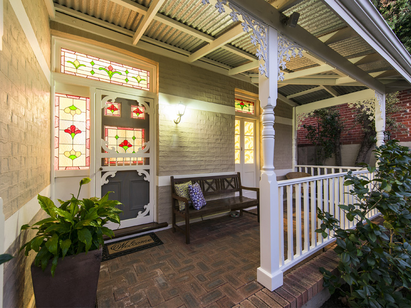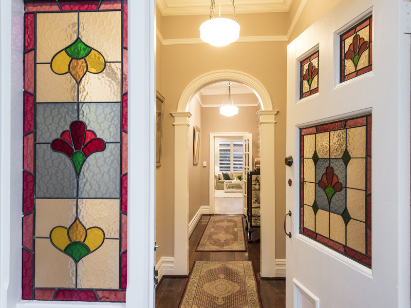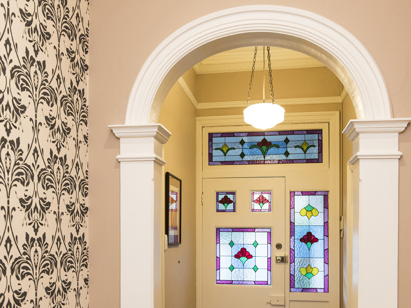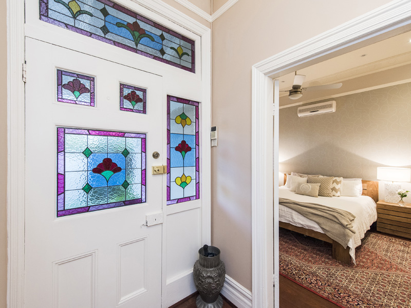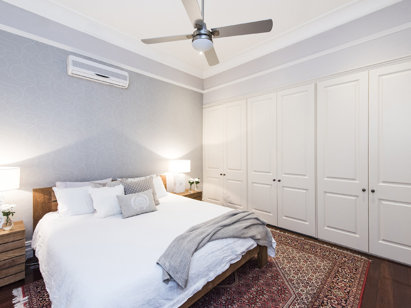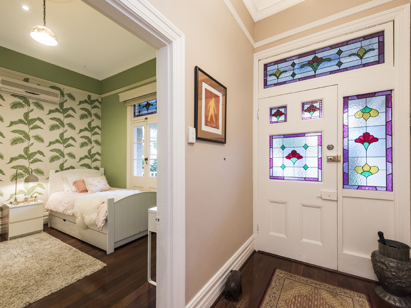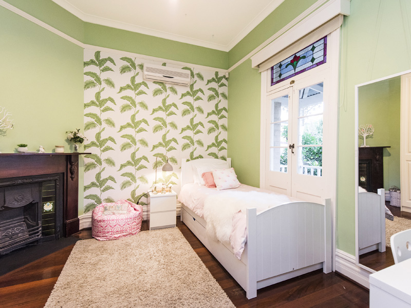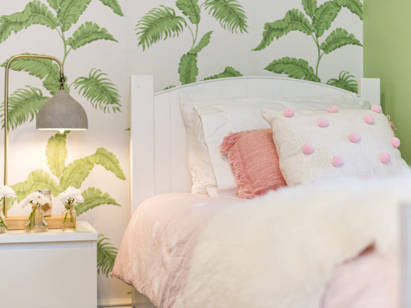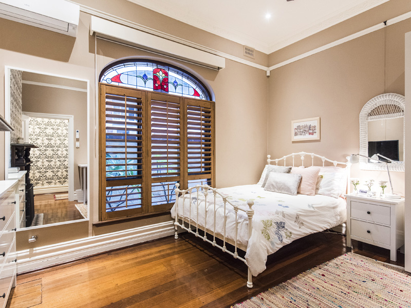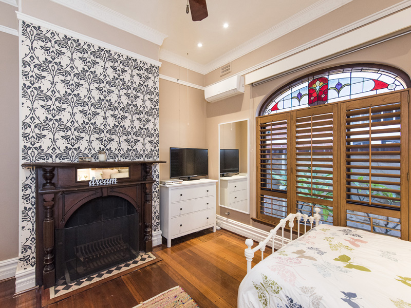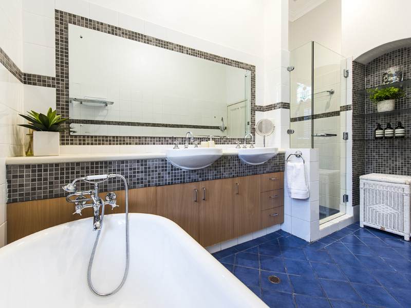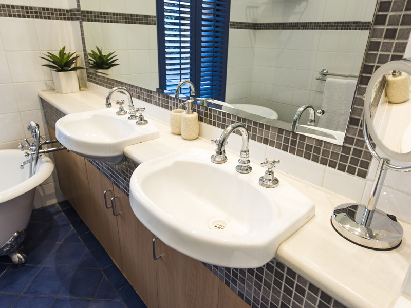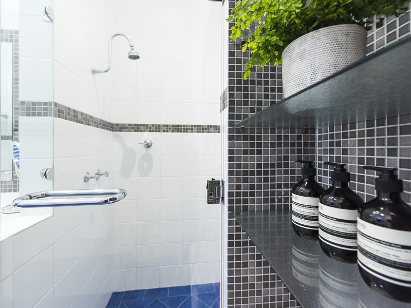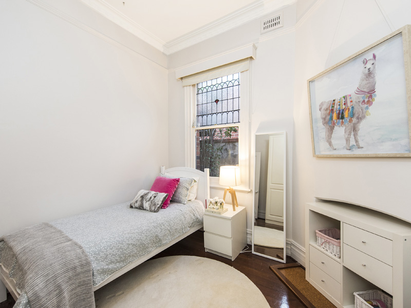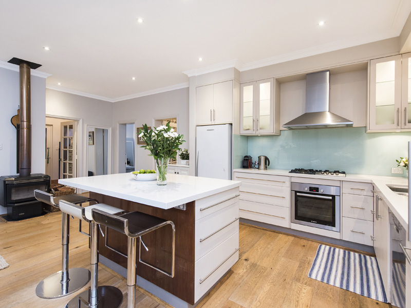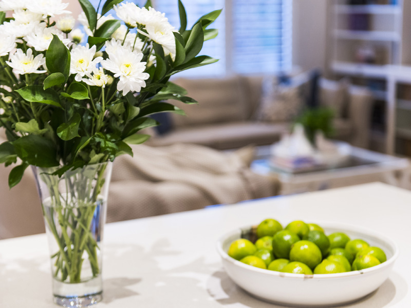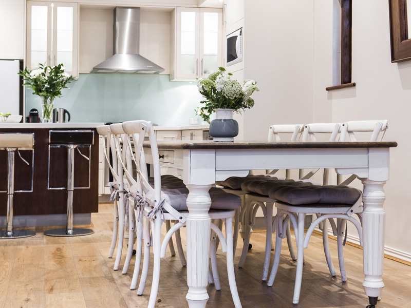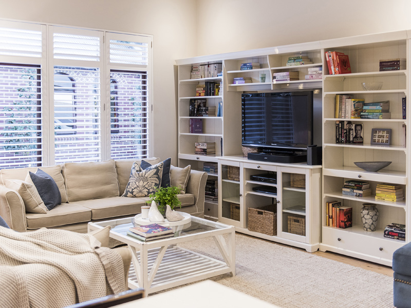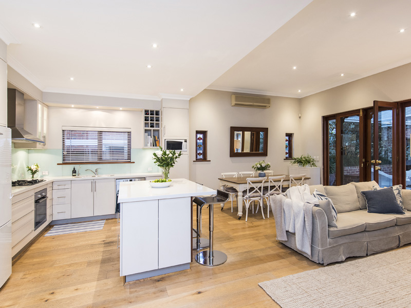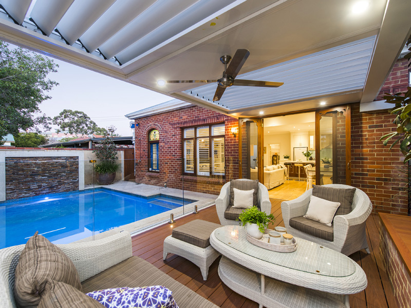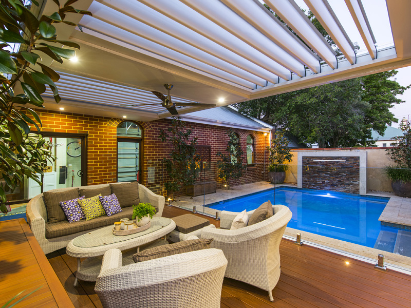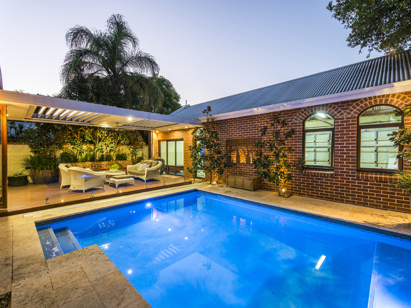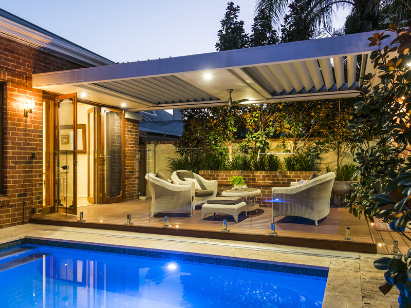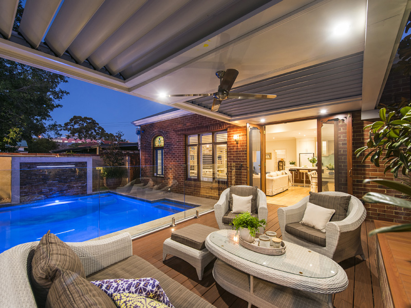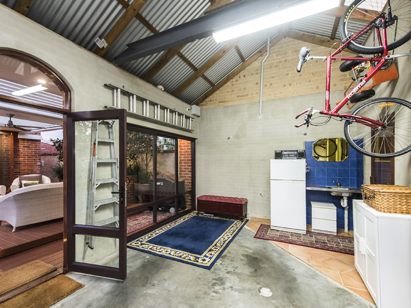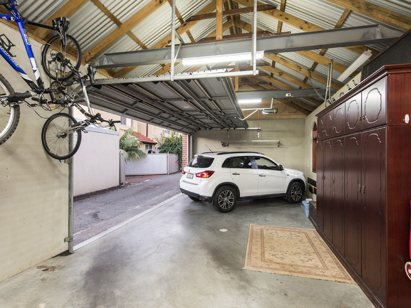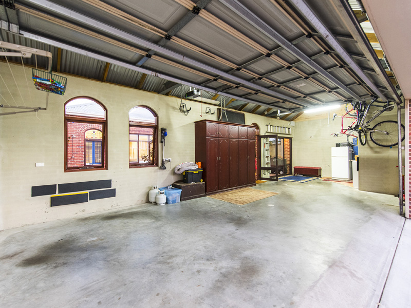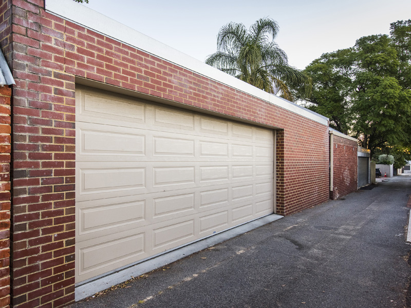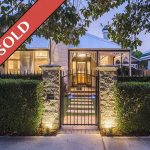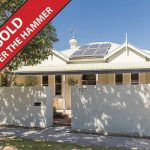Sold Offers Above $1,275,000
A character filled sanctuary…..
If character’s your style, with an abundance of charm thrown in – this home is definitely “the one”!
Pretty gardens greet you as you step through the gate and onto the porch of this Circa 1900 brick and iron home with it’s beautiful lead lit entrance.
A wide central passageway invites you inside and spacious bedrooms inhabit the front section of the home. The hub though is the beautiful sun splashed modern kitchen, living and dining area with French doors opening onto the north facing timber deck and pool area.
Inside:
4 bedrooms – 3 with built in wardrobes
Spacious, pretty bathroom with a claw foot bath and twin vanities
Sunny, casual living and dining
Central, modern kitchen with Caesar stone bench tops and Bosch appliances
Stunning lead lights, stained glass, picture rails and ceiling roses
Crisp white plantation shutters
Split system reverse cycle air conditioning
Wood burner in the living area
2 ornate open fire places
LED Halogen lighting
High Speed HFC Broadband
3 Foxtel outlets
Gas hot water system
Security system
Outside:
Private, pretty front gardens
Sparkling heated pool with walled water feature
Elite solar pool blanket with hide-away roller system
Fabulous decked terrace with remote controlled “Vergola”
Reticulated gardens
Outdoor shower
Parking:
Double garage with WC and shower and ROW access
Block:
435 sqm
Rates:
City of Subiaco $2,650.48
Water Corporation $1,475.08
Title Particulars:
Lot 88 on Plan 1508
Volume 1876 Folio 129
Within walking distance to West Perth, Kings Park, shopping, dining, schools, park lands and public transport (including the free CAT bus) and with easy access to UWA, the river and CBD this easy-to-live-in home offers the very best of everything.
A quintessential and unashamedly “Subiaco” period home at its loveliest combining character with modernity.
