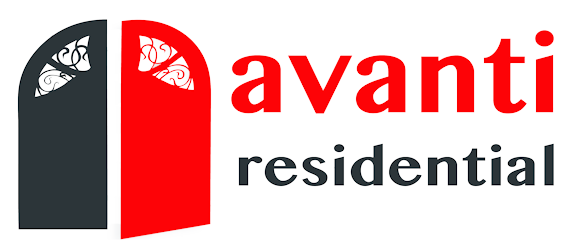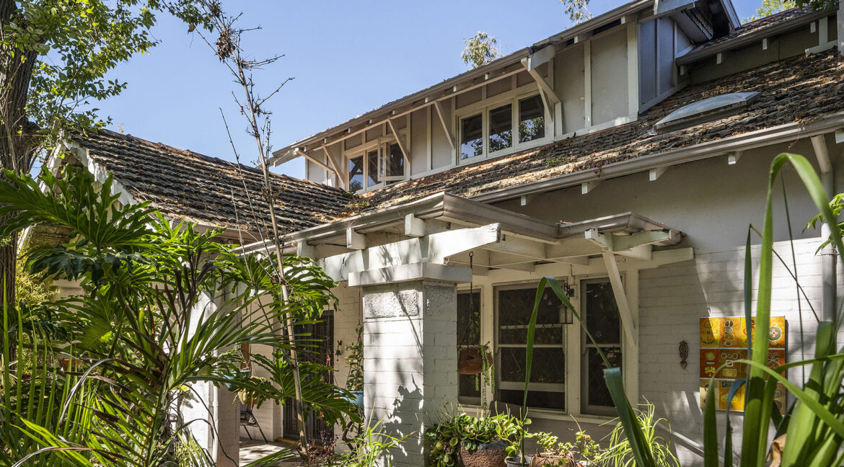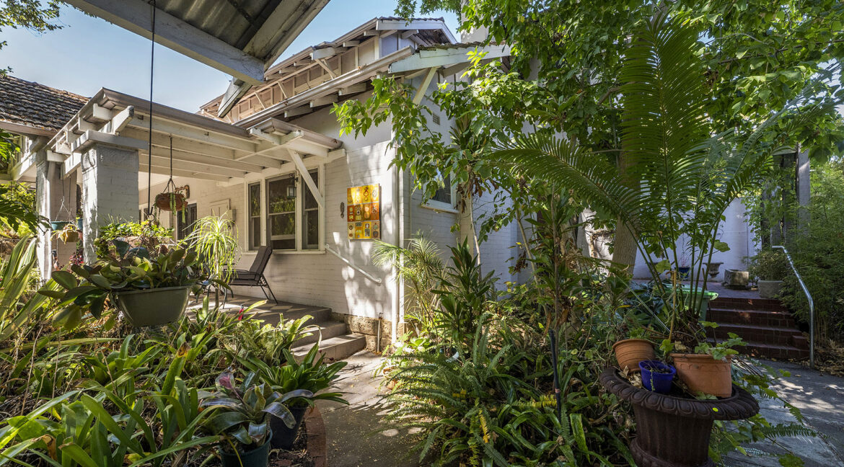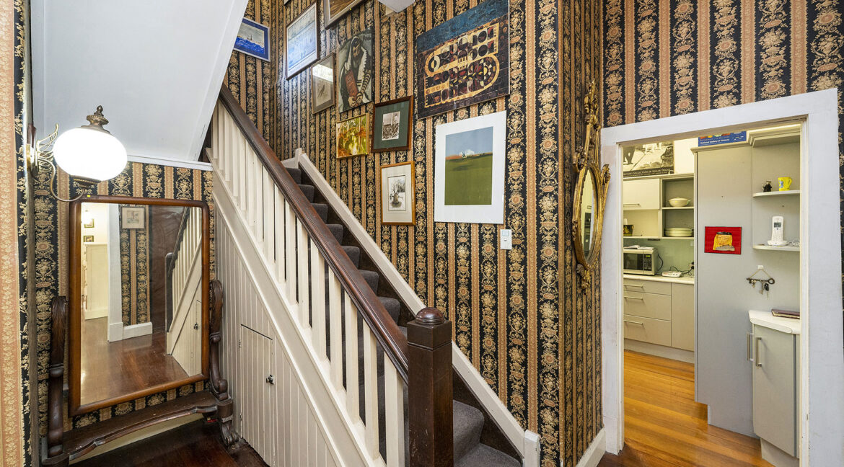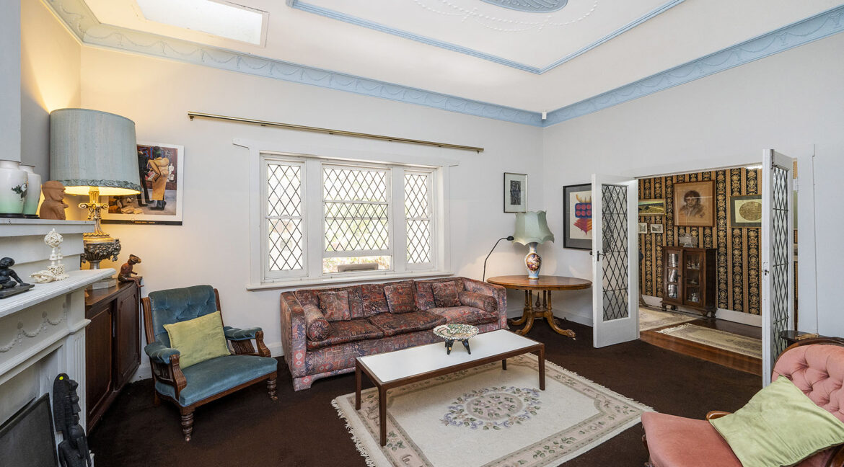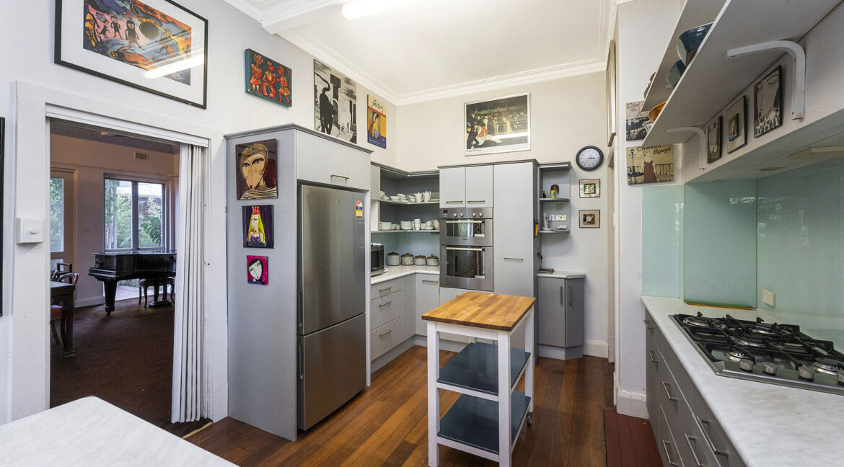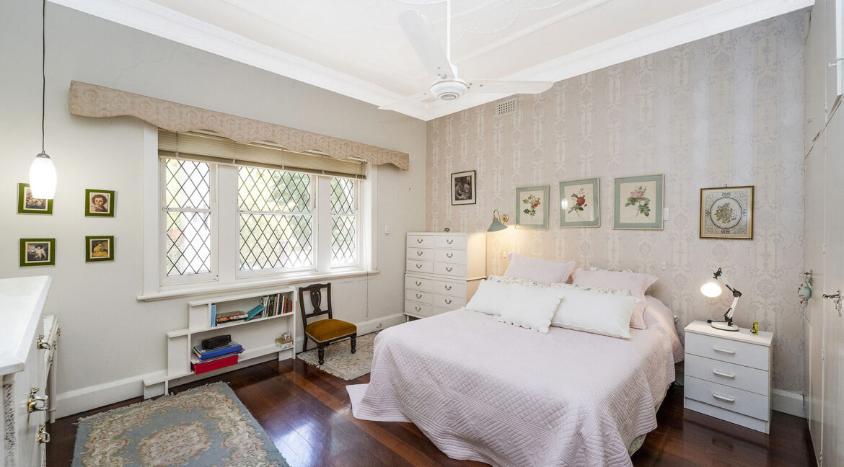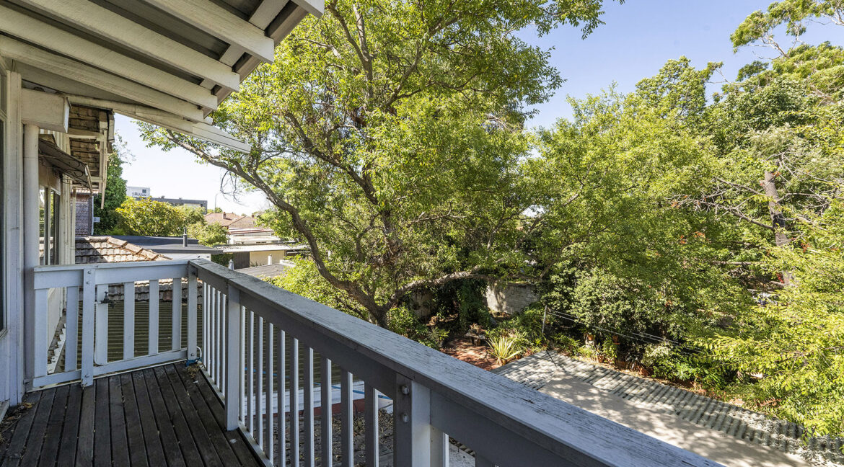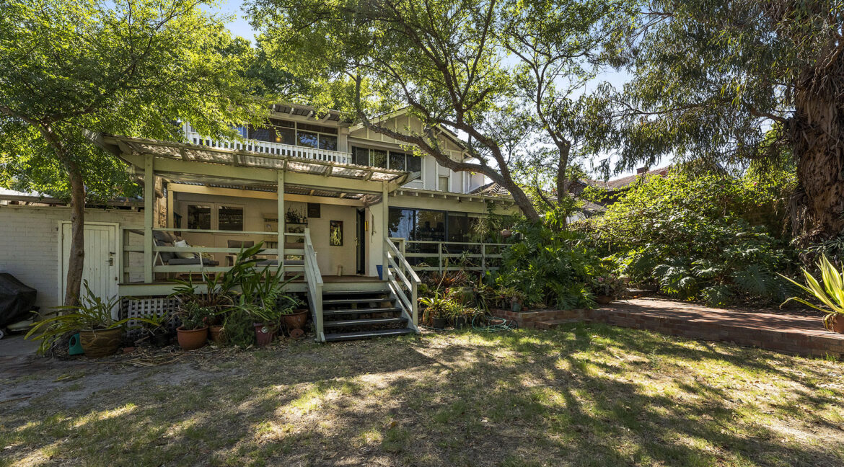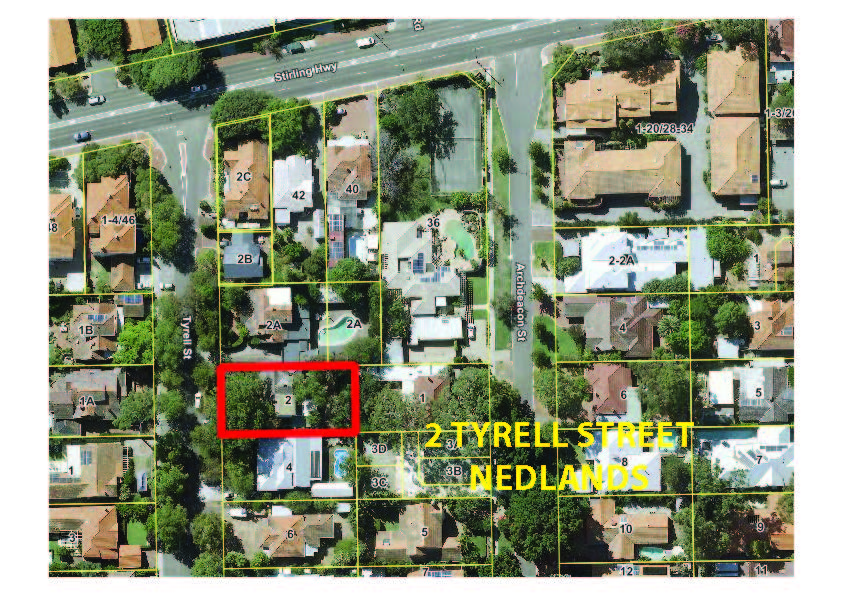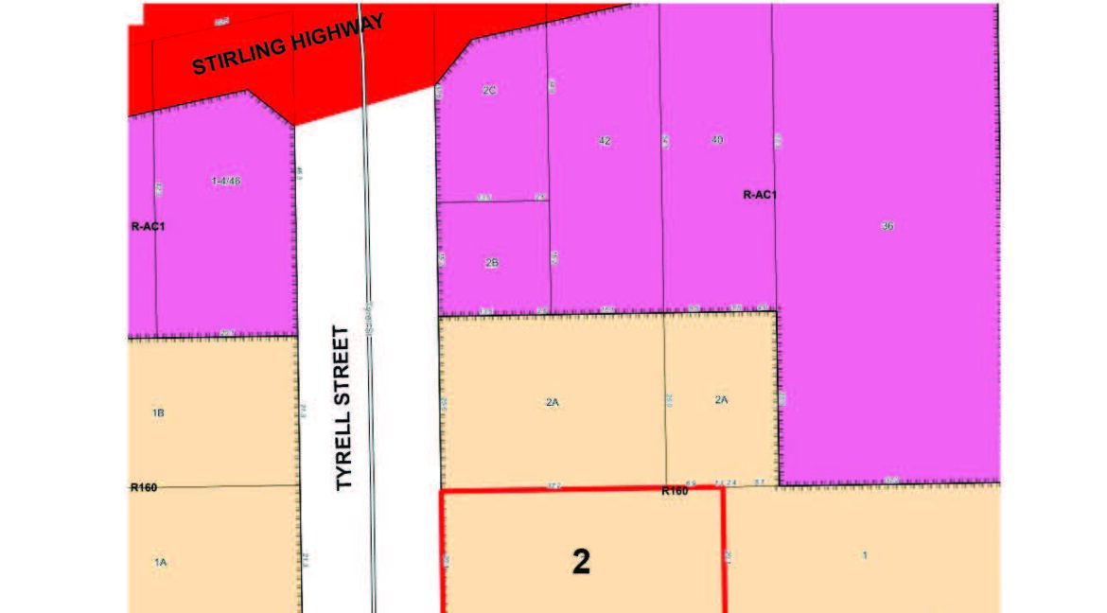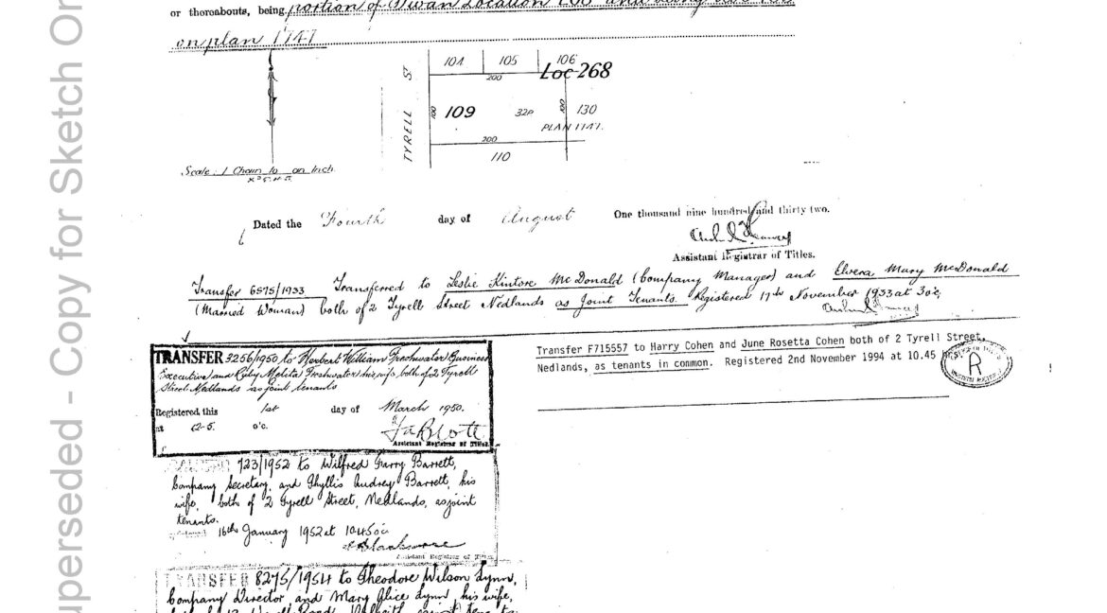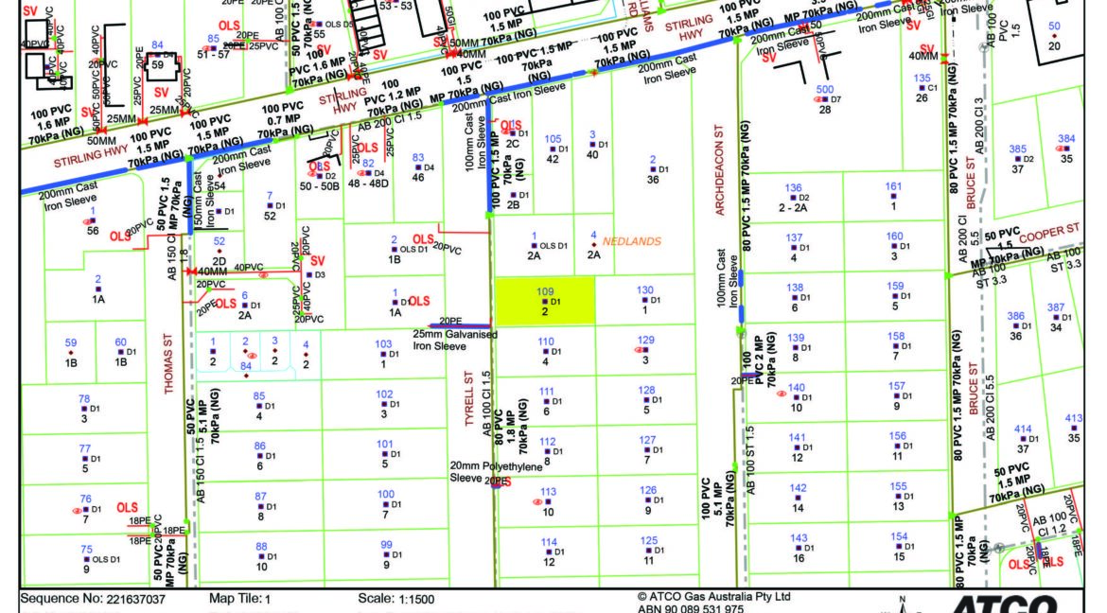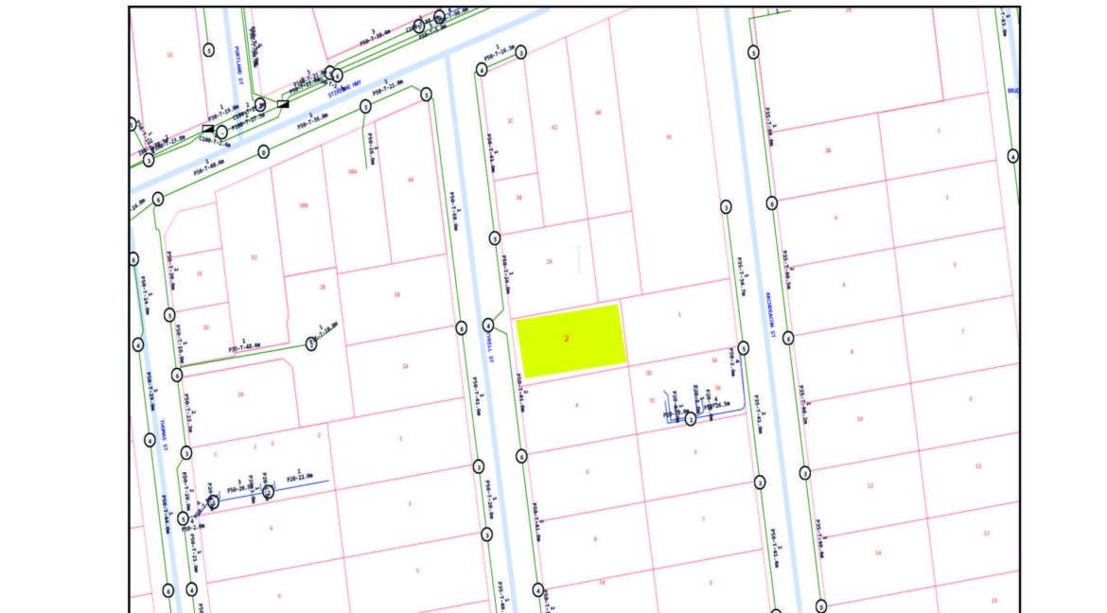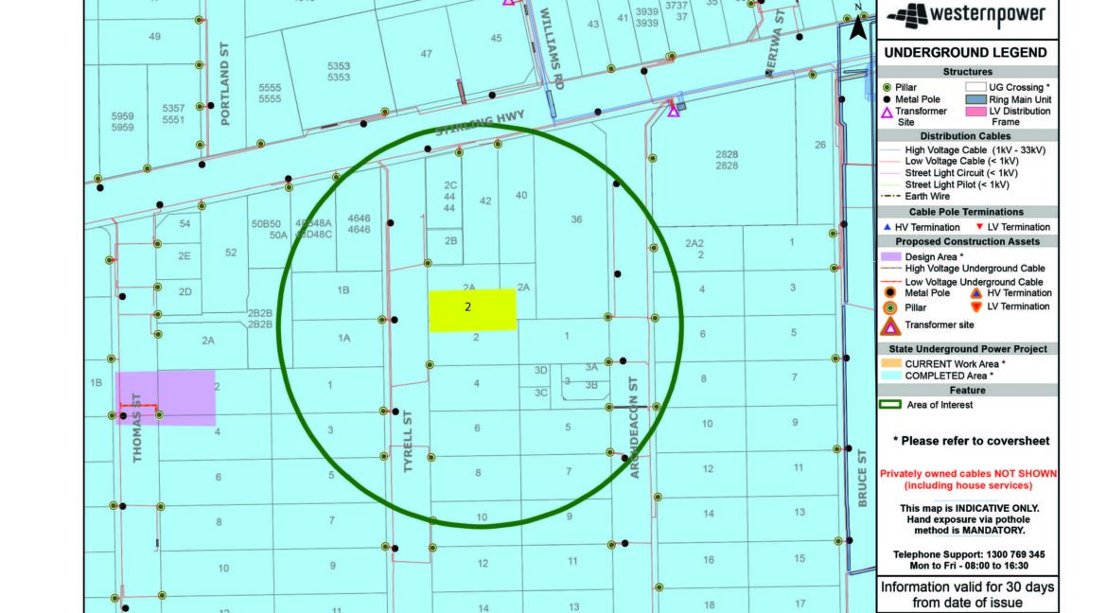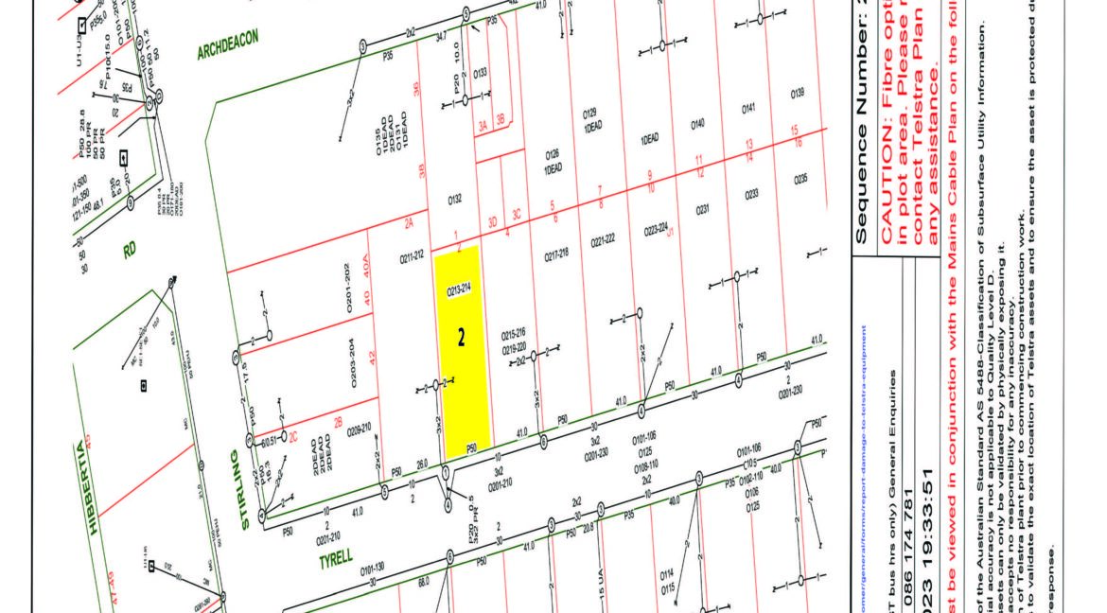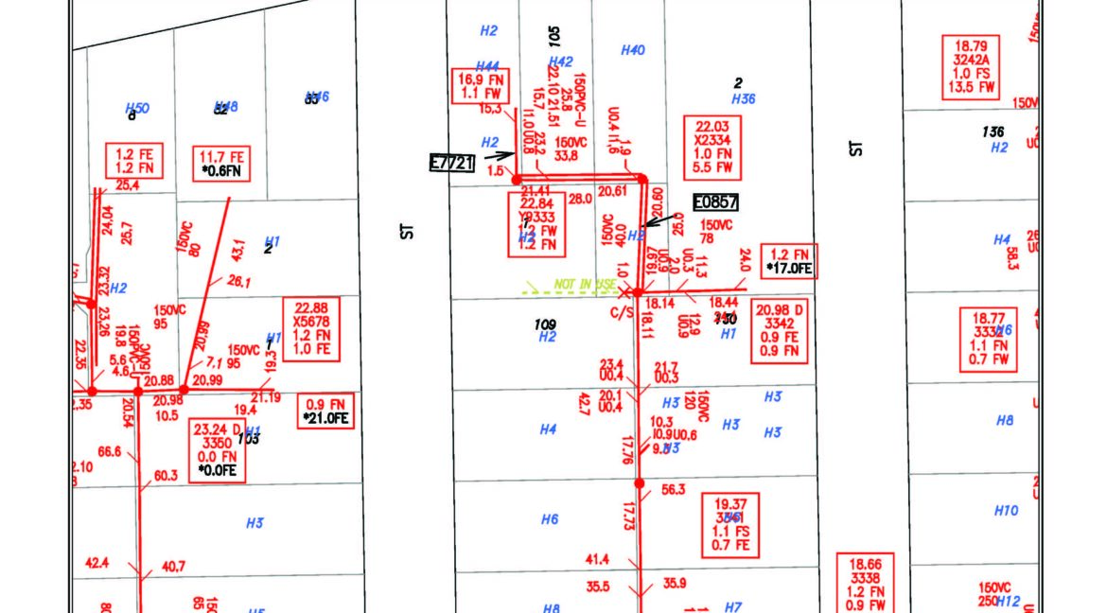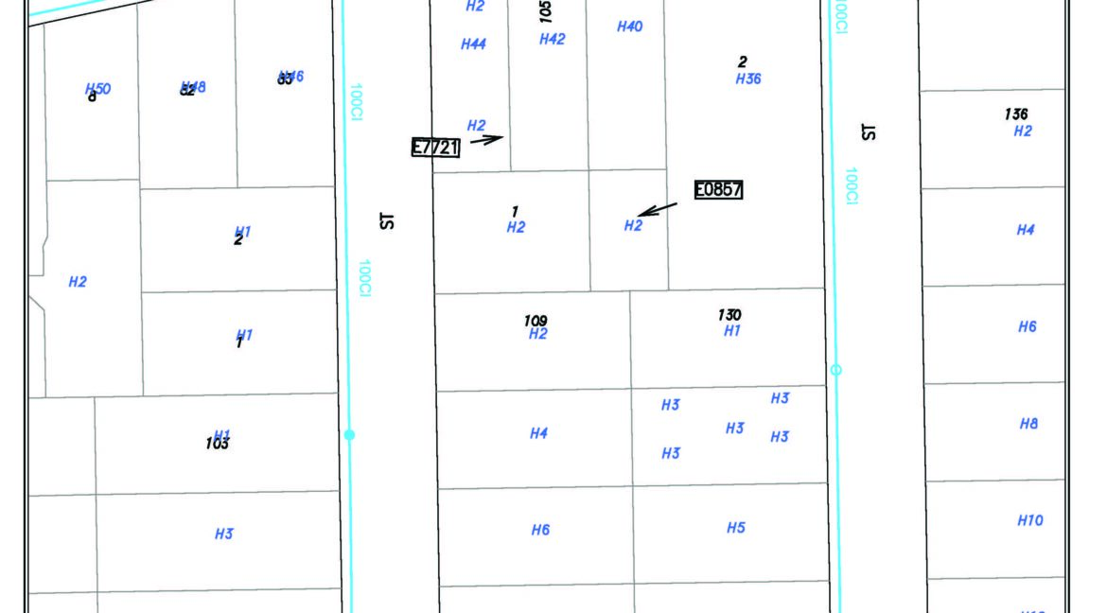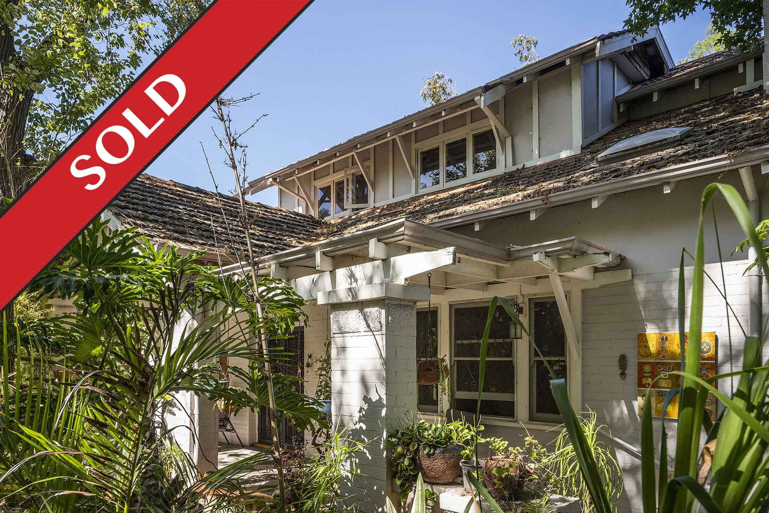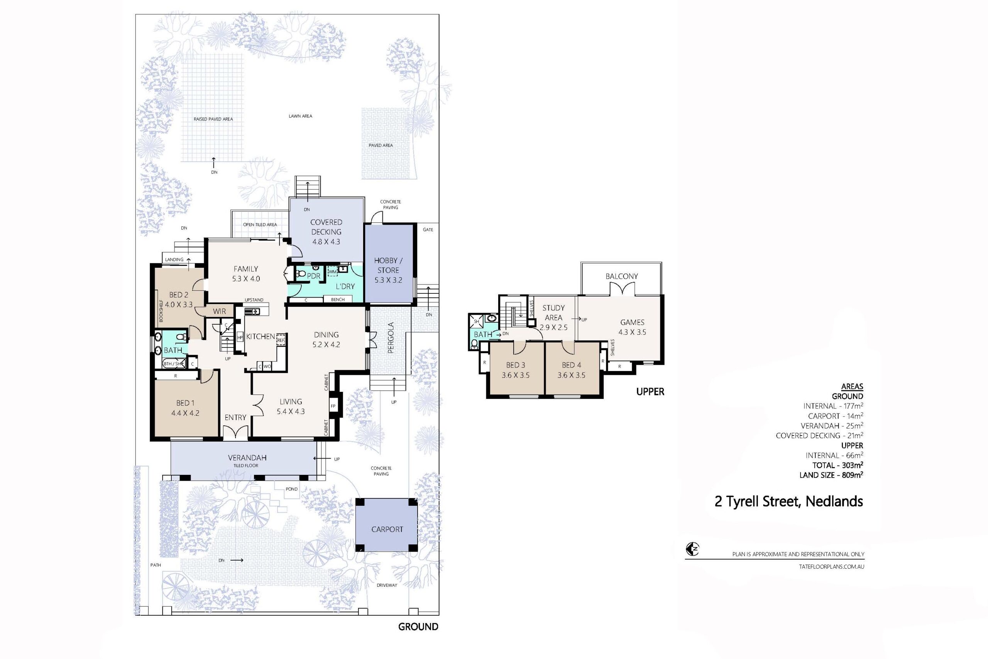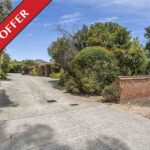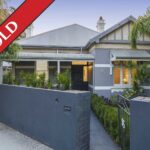Sold From $1,750,000
-
LOCATION! LOCATION! LOCATION!
Less than 80 metres to Stirling Highway and with UWA and the river as neighbours, close to the Windsor Cinema, Hampden Road and Broadway shopping and dining precincts, this really is a premium residential location poised to become even more dynamic as current developments and retail destinations are realized in the future.
The block size is 809 sqm and zoning is R160 which ensures an excellent opportunity for buyers seeking to re-develop.
Changing hands for the first time in around 60 years! It is now time for the owners of this much loved family home to move on.
Requiring maintenance, the existing home offers excellent accommodation, formal and informal living and dining, central kitchen and timber doors opening onto a covered “terrace” and inland views from the upstairs timber decked balcony.
Inside:
Up to 5 bedrooms
2 bathrooms
Formal and informal living and dining rooms
Central kitchen
Separate laundry
Air conditioning
Ceiling Fans
Outside:
Timber decked terrace
Upstairs balcony
Tree studded gardens
Gas hot water system
Carport
Rates:
City of Nedlands $2,693.71 pa
Water Corporation $1,735.30 pa
Title Particulars:
Lot 109 on Plan 1747
Volume 1030 Folio 713
Secure your future now – right here at 2 Tyrell Street
Please note that the property is being sold on an “as seen, as is” basis and the sellers make no representation as to the state or condition of the property.
