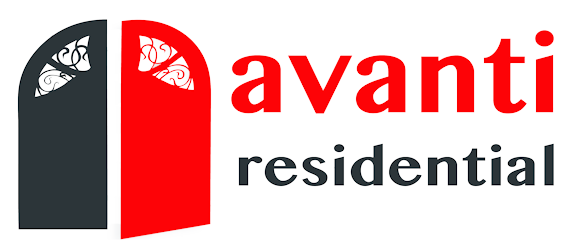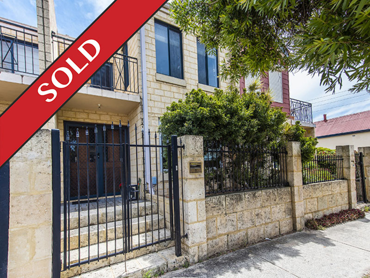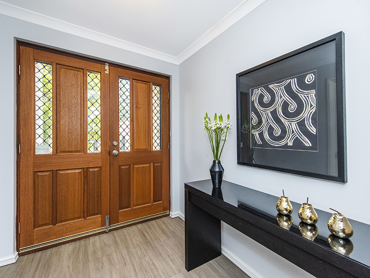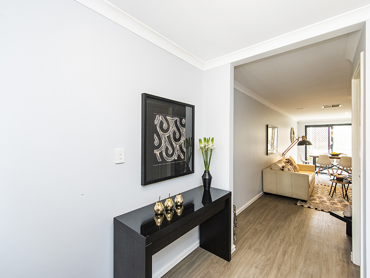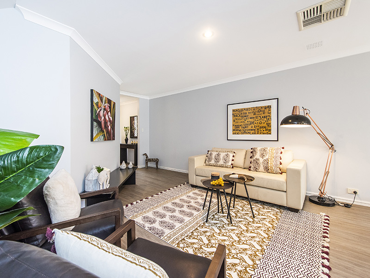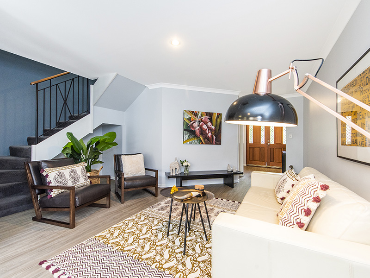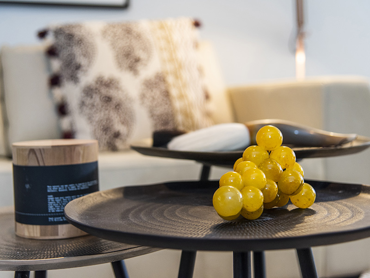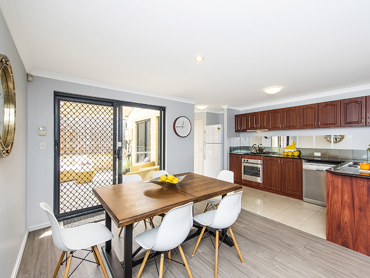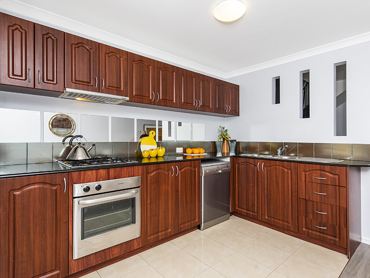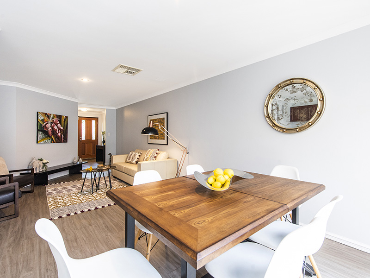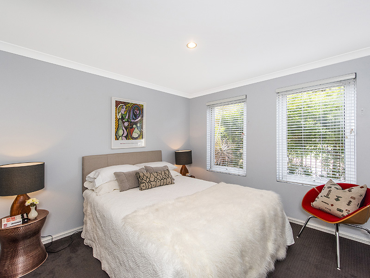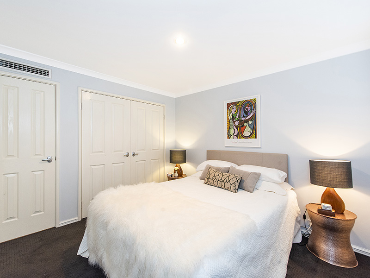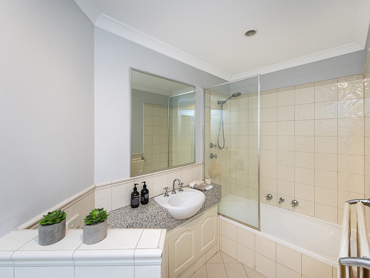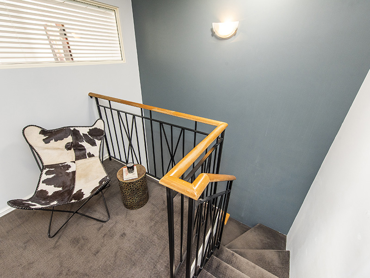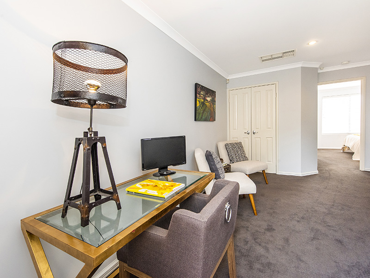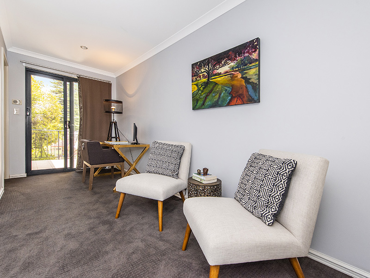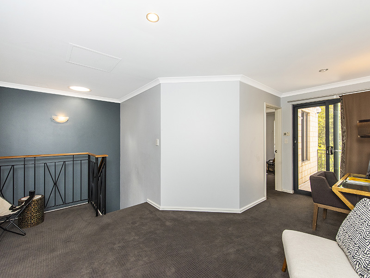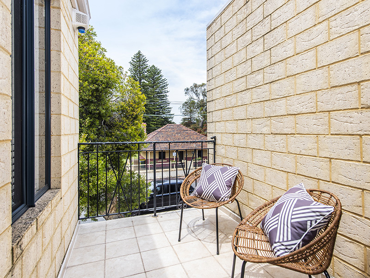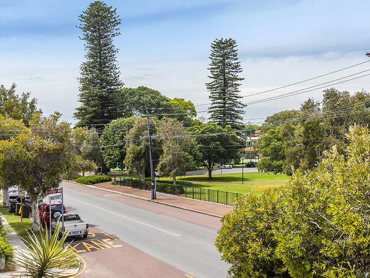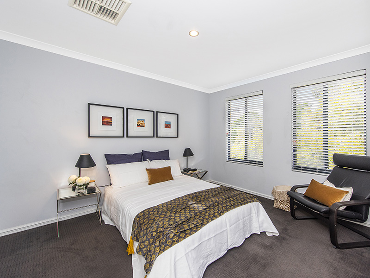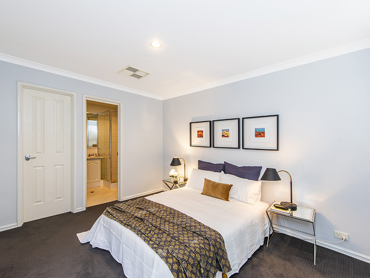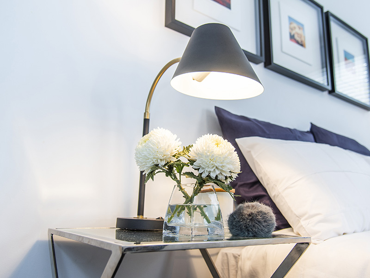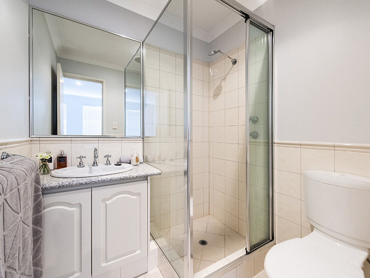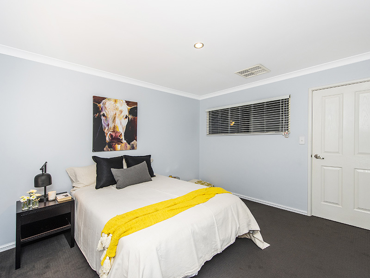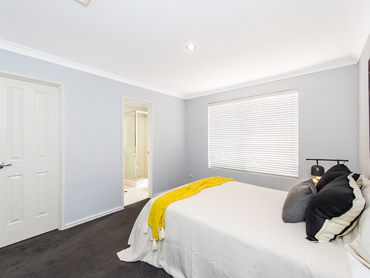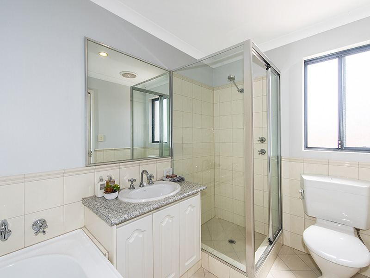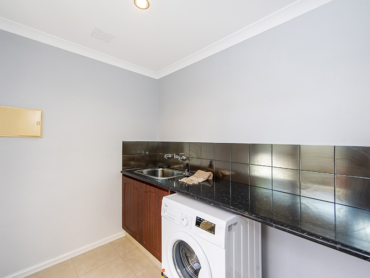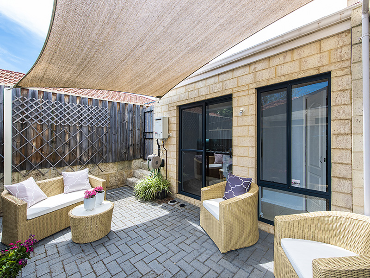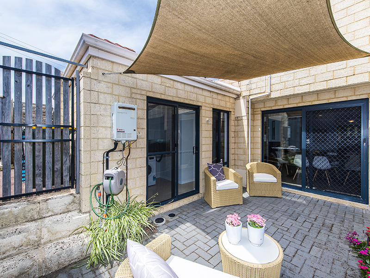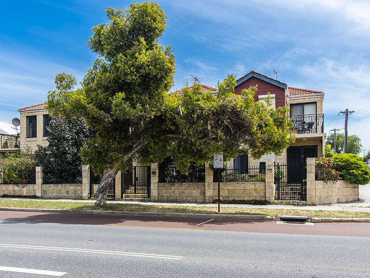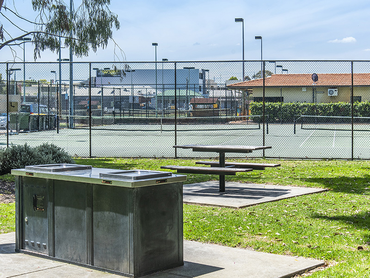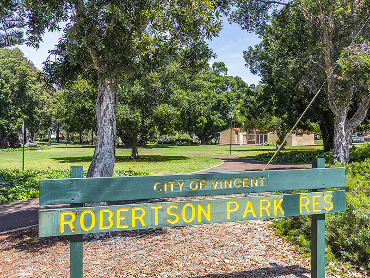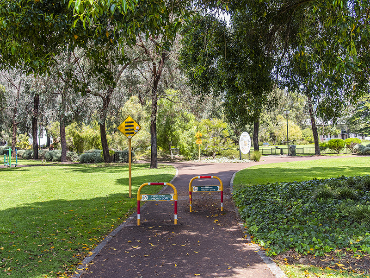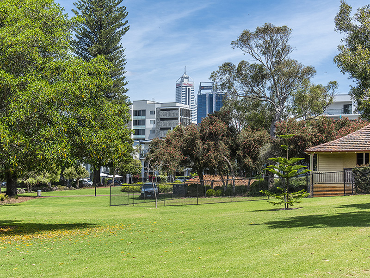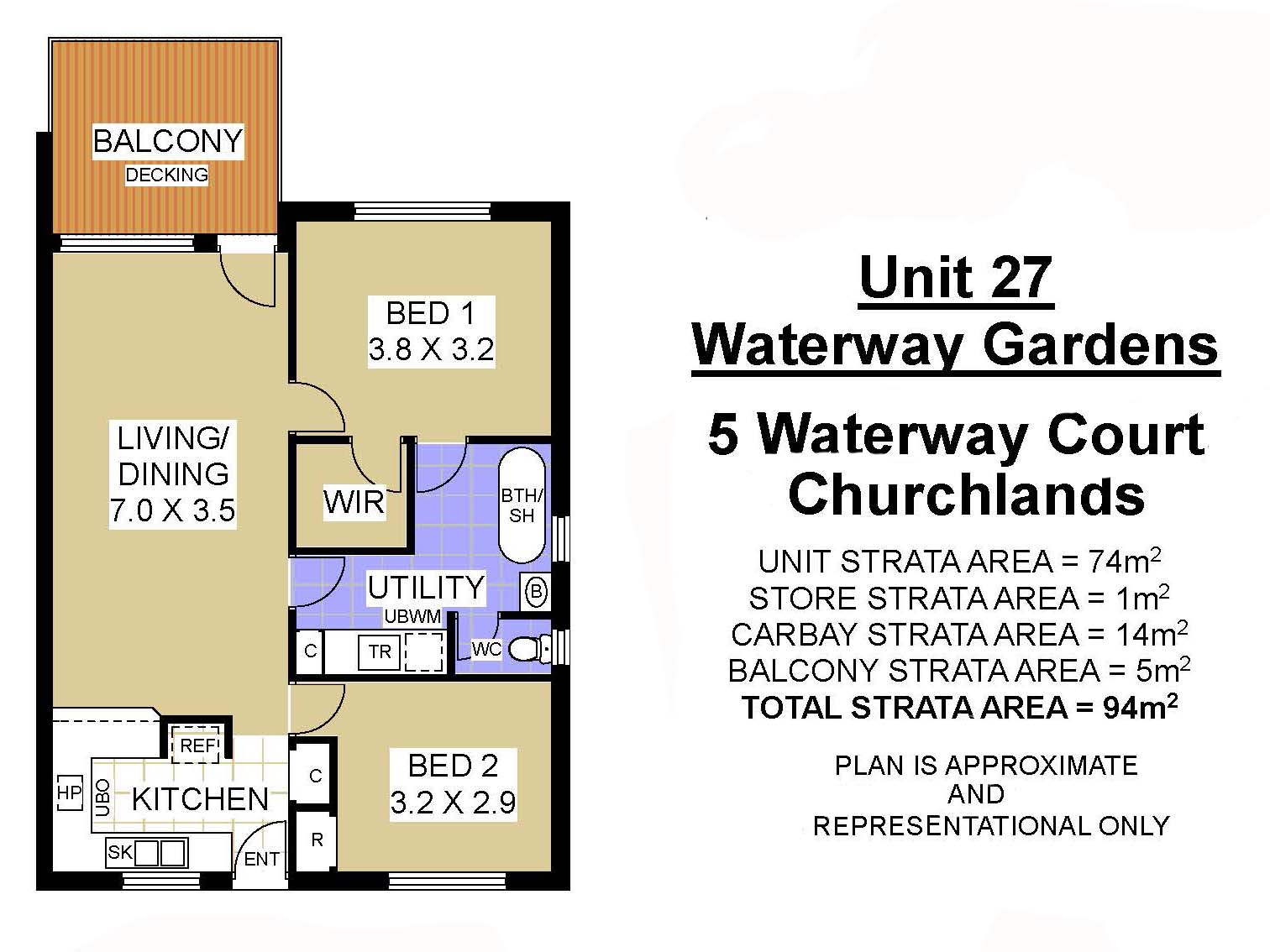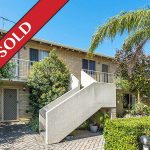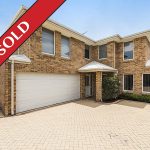Sold $689,000
An impressive façade invites you through the double doored entrance and offers an immediate impression of style. A home with a harmonious feel and continuous flow of interior space.
With inland views towards the city and beyond from its upstairs bedrooms and balcony and with the living area downstairs overlooking a private courtyard, this is an open, flexible home to share with friends.
Located across from parklands and the Robinson Park Tennis precinct and in the heart of an amenity-laden locale.
Inside:
Upstairs:
2 bedrooms both featuring ensuites (one with a bath) and walk in robes
Open living area with balcony access
Downstairs:
Ground floor bedroom with built in wardrobes and ensuite
Open, modern kitchen with gas appliances and dishwasher
Light filled living and dining area
Laundry with external access
Ducted evaporative air conditioning
Gas hot water system
Outside:
Private paved courtyard and gardens
Parking:
Remote control gate access to rear double carport
Size:
138 sqm approx.
Rates:
City of Vincent $2,101.34
Water Corporation $1,331.16
Title Particulars:
Lot 3 on Strata Plan 45882
Volume 2565 Folio 95
This home is perfect for professionals, downsizers, investors or as a city base. Ideal to “lock up and leave”.
Easily accessible, this vibrant location is on the city’s doorstep and with a style and culture of its own.
Your new social epicentre…
