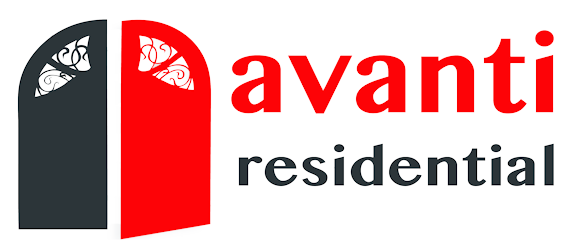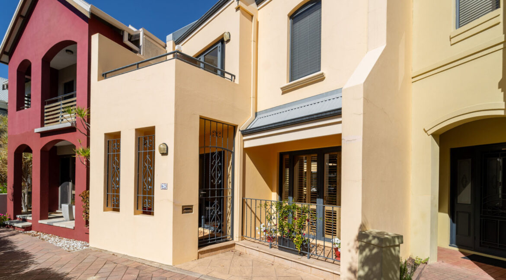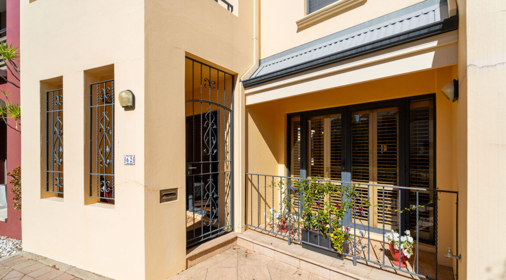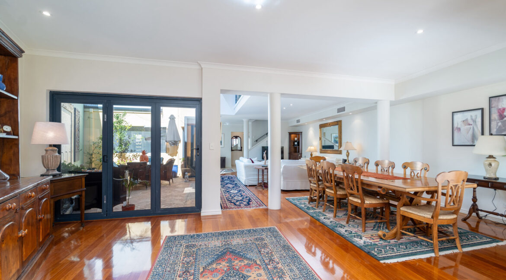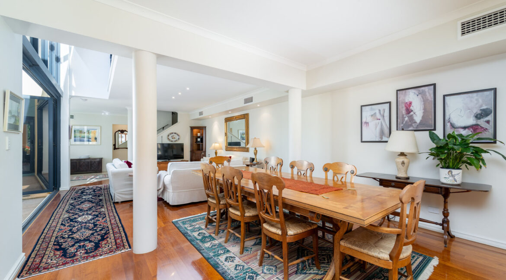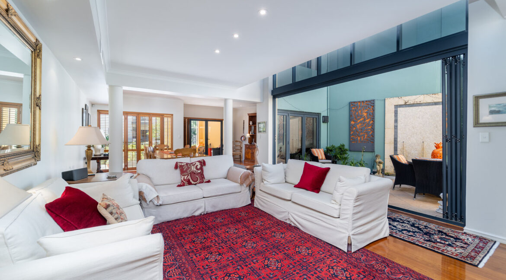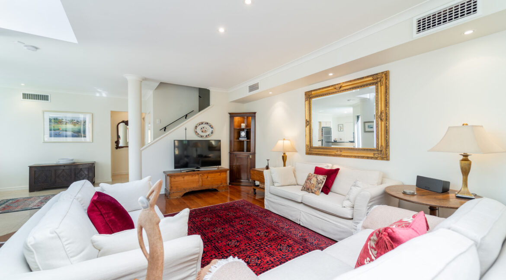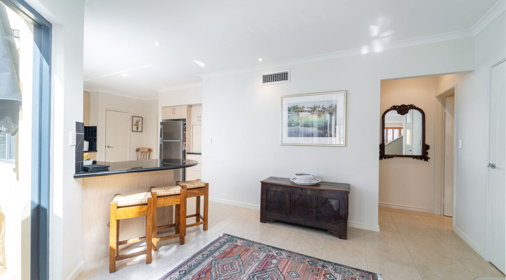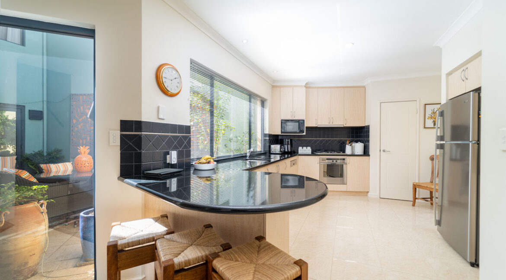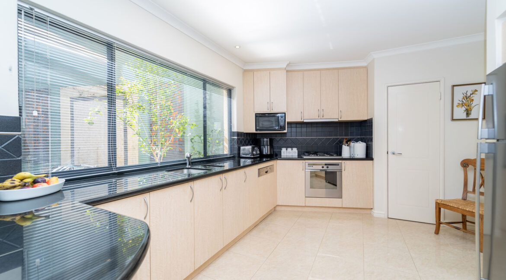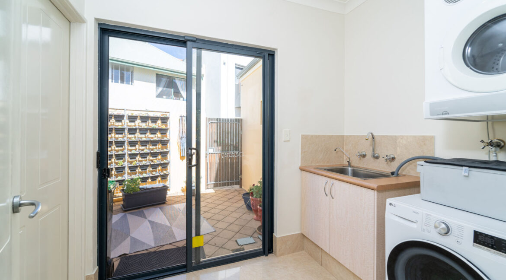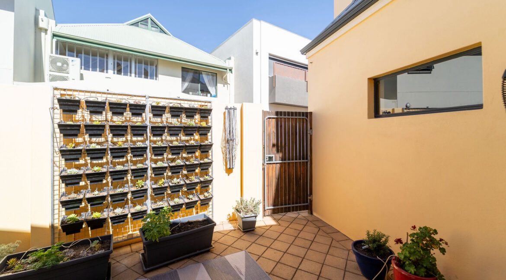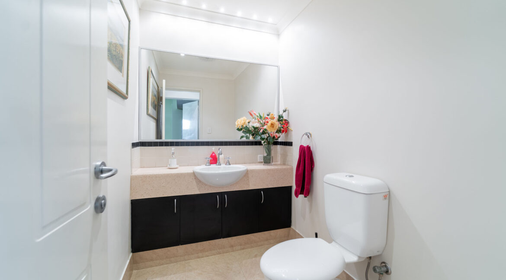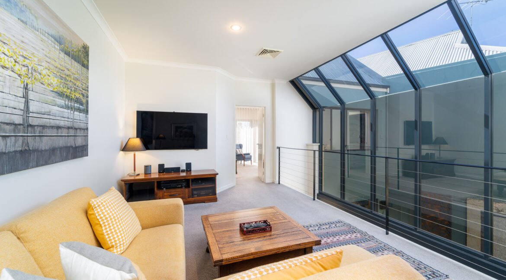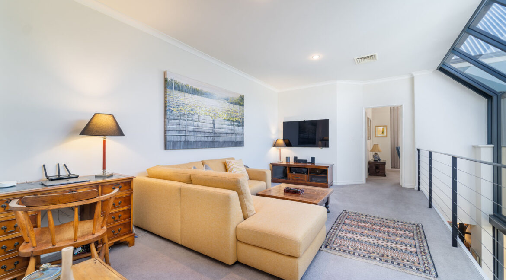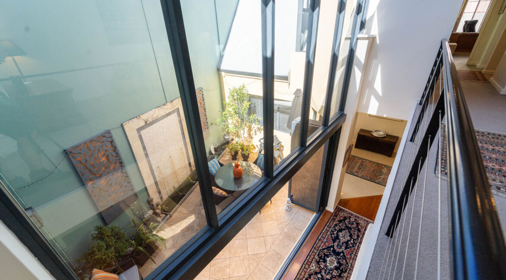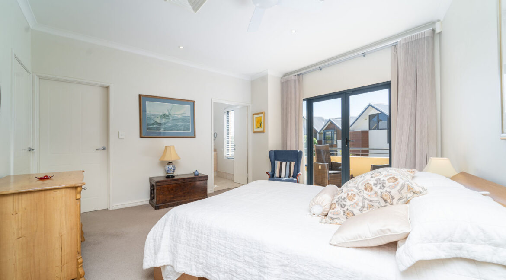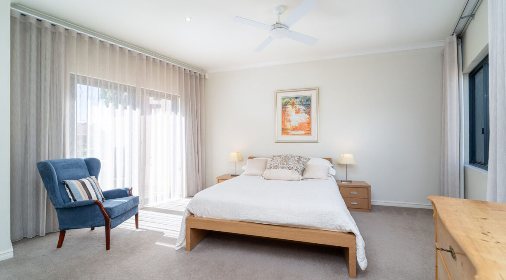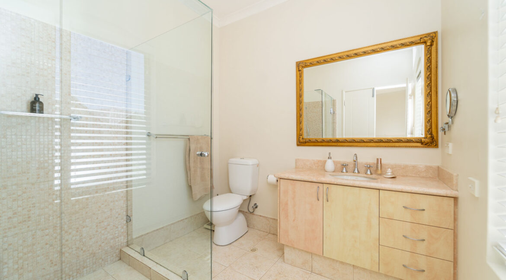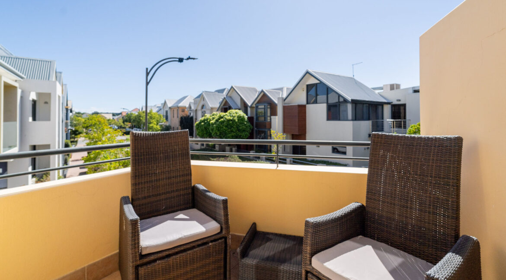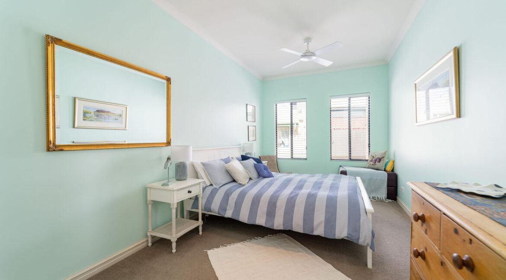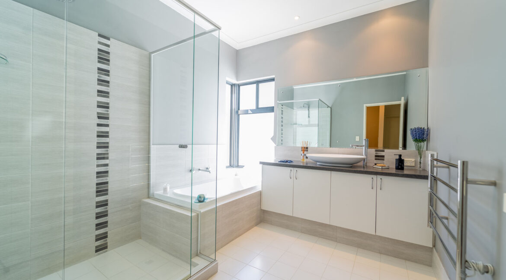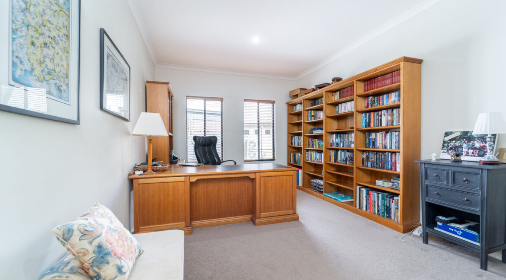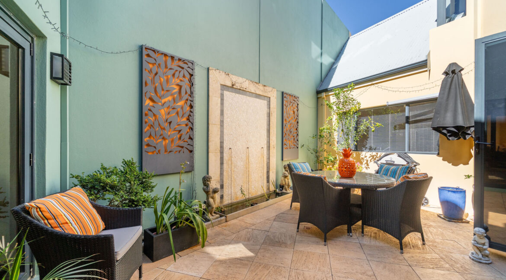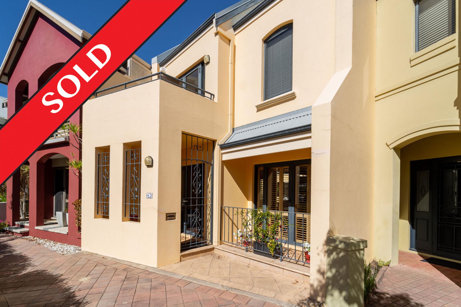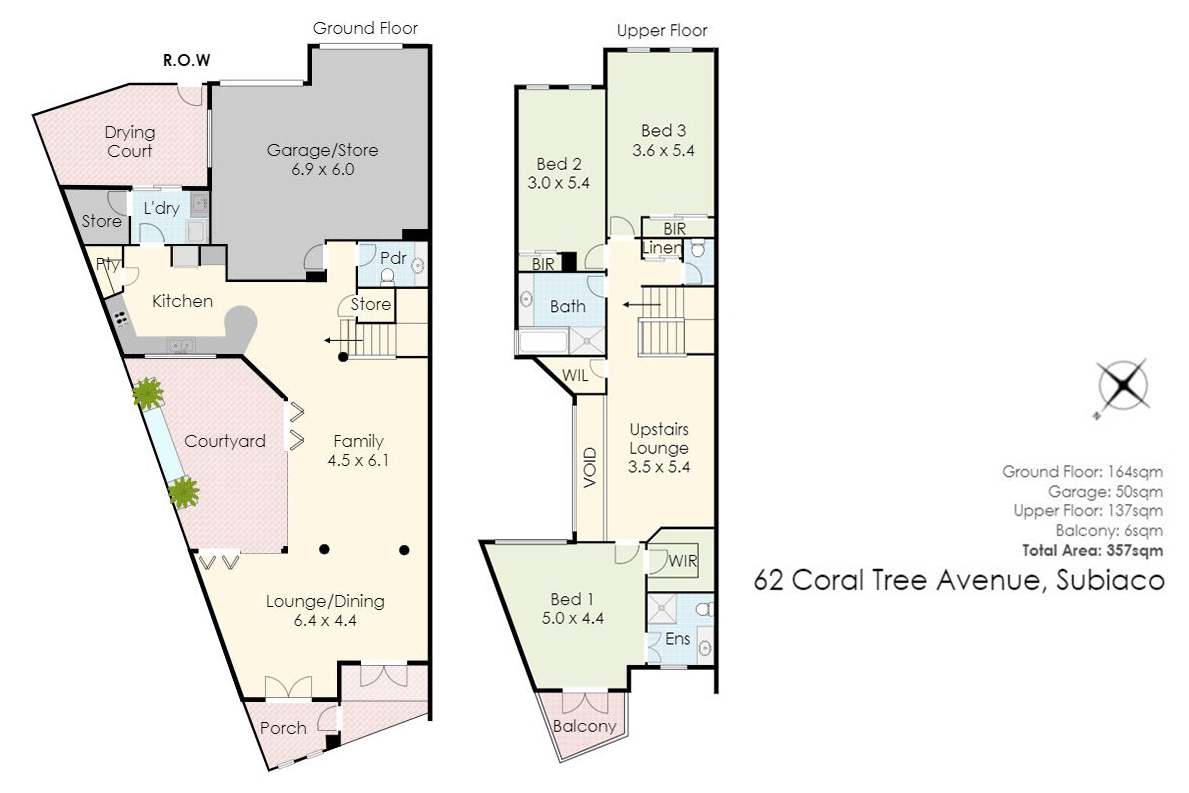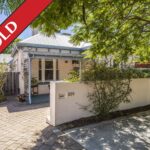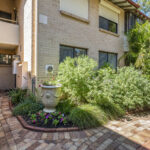For Sale From $1,750,000
A Taste of La Dolce Vita
OPEN FOR INSPECTION
Saturday 22nd March 2025 12:00pm to 12:45pm and again 1:30pm to 2:15pm
As you step through the wrought iron gated portico, double doors welcome you into this visually exciting, spatially extravagant home offering an immediate impression of style.
Designed with those who love entertaining in mind and with a mix of casual elegance and “luxe” simplicity which never goes out of vogue.
Listen as the sounds of gently babbling water from the mosaic water feature (the centre piece of the sandstone paved internal courtyard), resonate throughout the home, courtesy of the space expanding oversized bi-fold doors which open to create a beautifully fluid relationship between inside and outdoor living.
The gleaming Blackbutt timber floors throughout the downstairs living areas are sheer delight! Porcelain tiles feature in the kitchen and “wet areas”, with soft piled carpets adorning the staircase and upstairs bedrooms and living.
Soaring glass “waterfall windows” whilst elevating the overall ambience also provide vantage points to the internal courtyard from the second level.
A Chef would feel at home in the vast kitchen with integrated Bosch appliances, gas cook top, big pantry and windows overlooking the internal courtyard.
Inside
3 plush bedrooms, 2 with built in robes
The Master suite features an ensuite, walk in robe and private balcony with views out across the street
Contemporary “guests’ bathroom with a bath upstairs and a powder room downstairs
Relaxed informal living space upstairs
Dining and lounge/living rooms downstairs
Ducted reverse cycle air conditioning
Spacious laundry with direct outside access
Loads of storage
Outside
Gorgeous, Mediterranean inspired internal courtyard – ideal for “sultry soirees”
Paved rear garden space and “drying court” with laneway access.
Store room
Solar panels
Parking
Double garage off the rear right of way
Rates
City of Subiaco $3,866.70pa
Water Corporation $2,251.50pa
Whilst easily accessible, this prized neighbourhood feels miles away from the hustle of the CBD, although it is just minutes away.
Subiaco Common with its “insta worthy” lake, water feature and communal barbecues and one of the friendliest off lead dog parks you’ll find is just around the corner.
Shopping, wining and dining in Subiaco, Wembley and Floreat are all within easy reach as are public transport, medical facilities (including St John of God Subiaco), schools and Lords Fitness Centre.
Welcome home to your corner of serenity!
