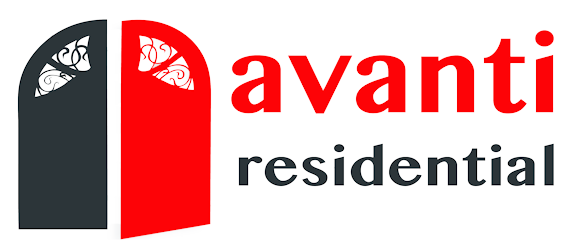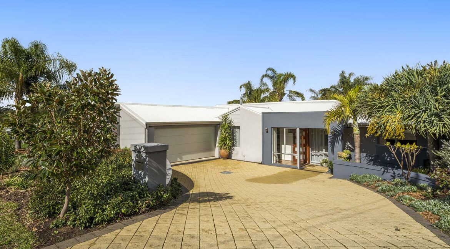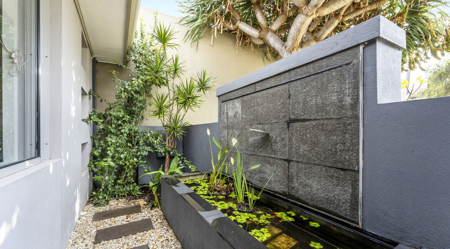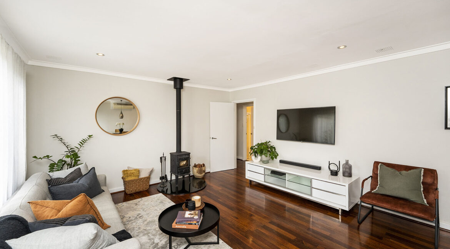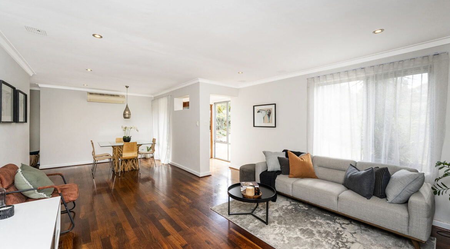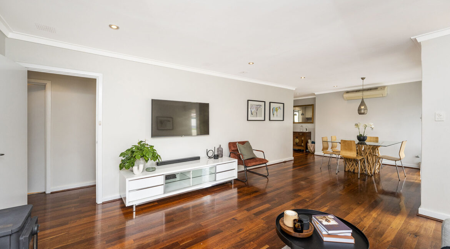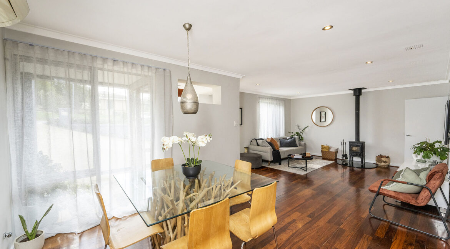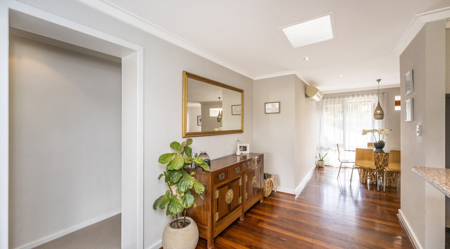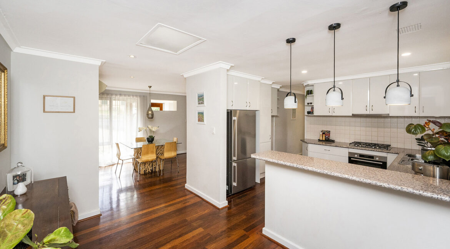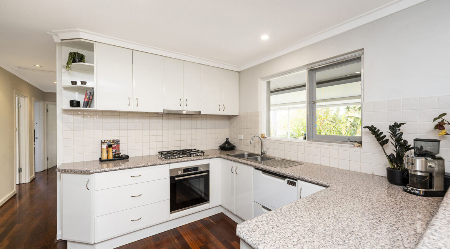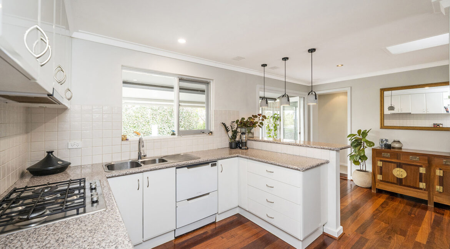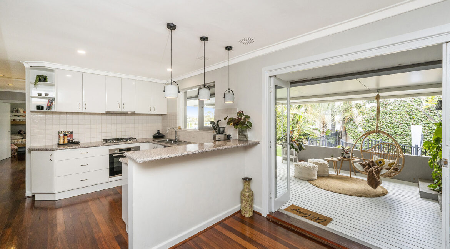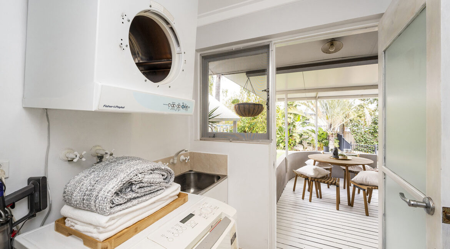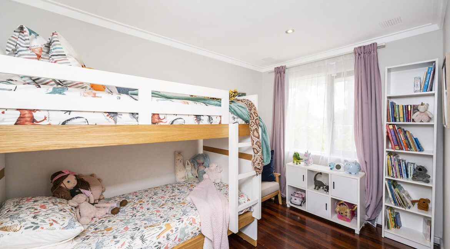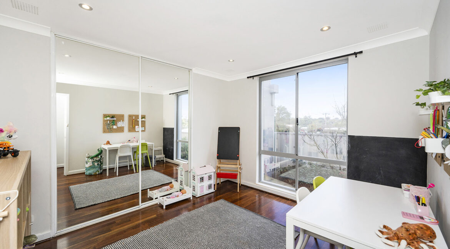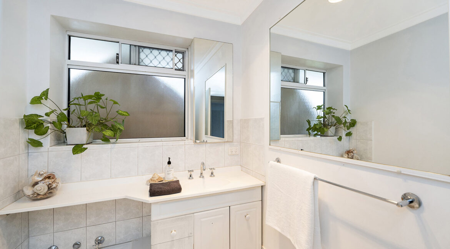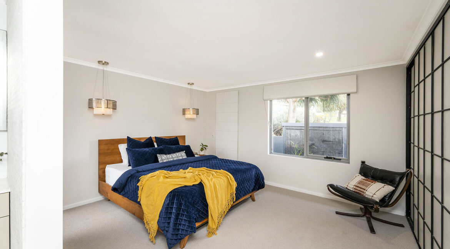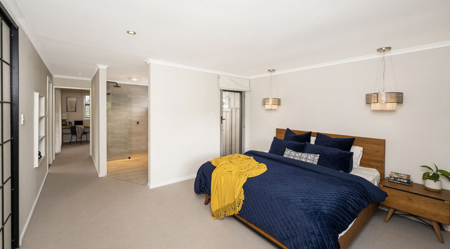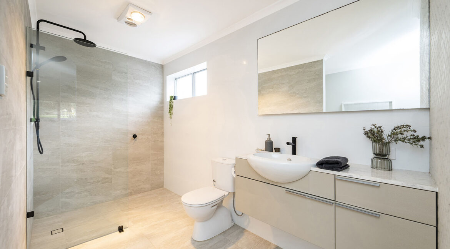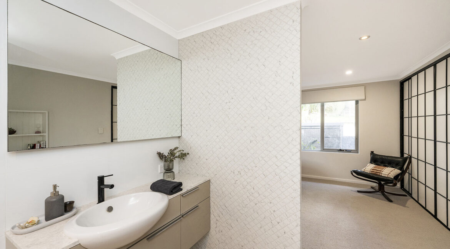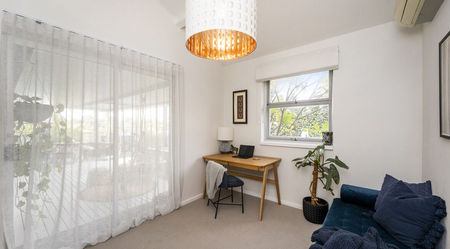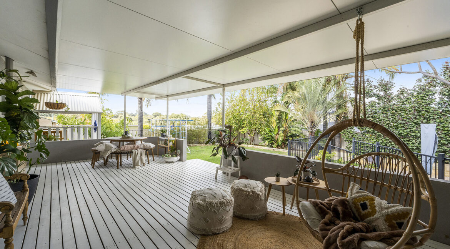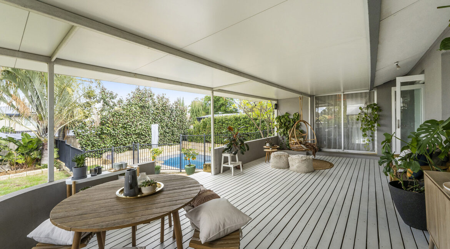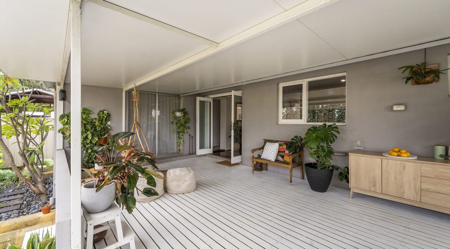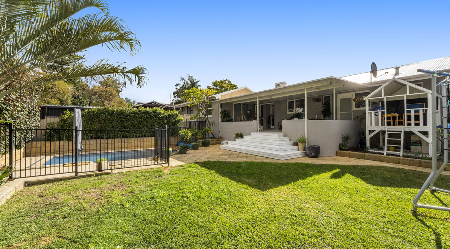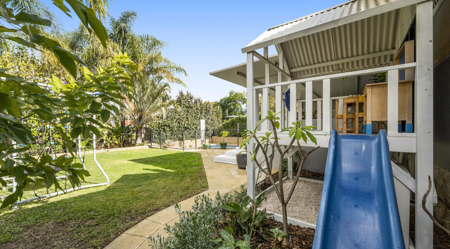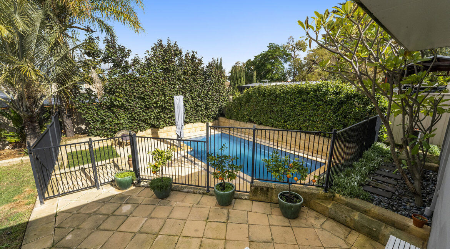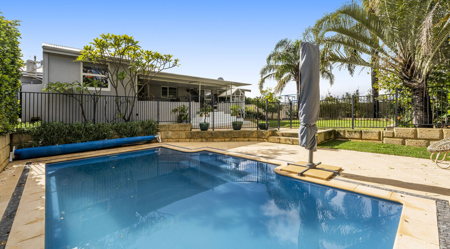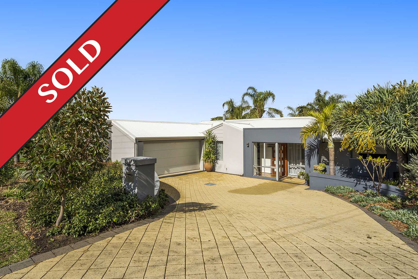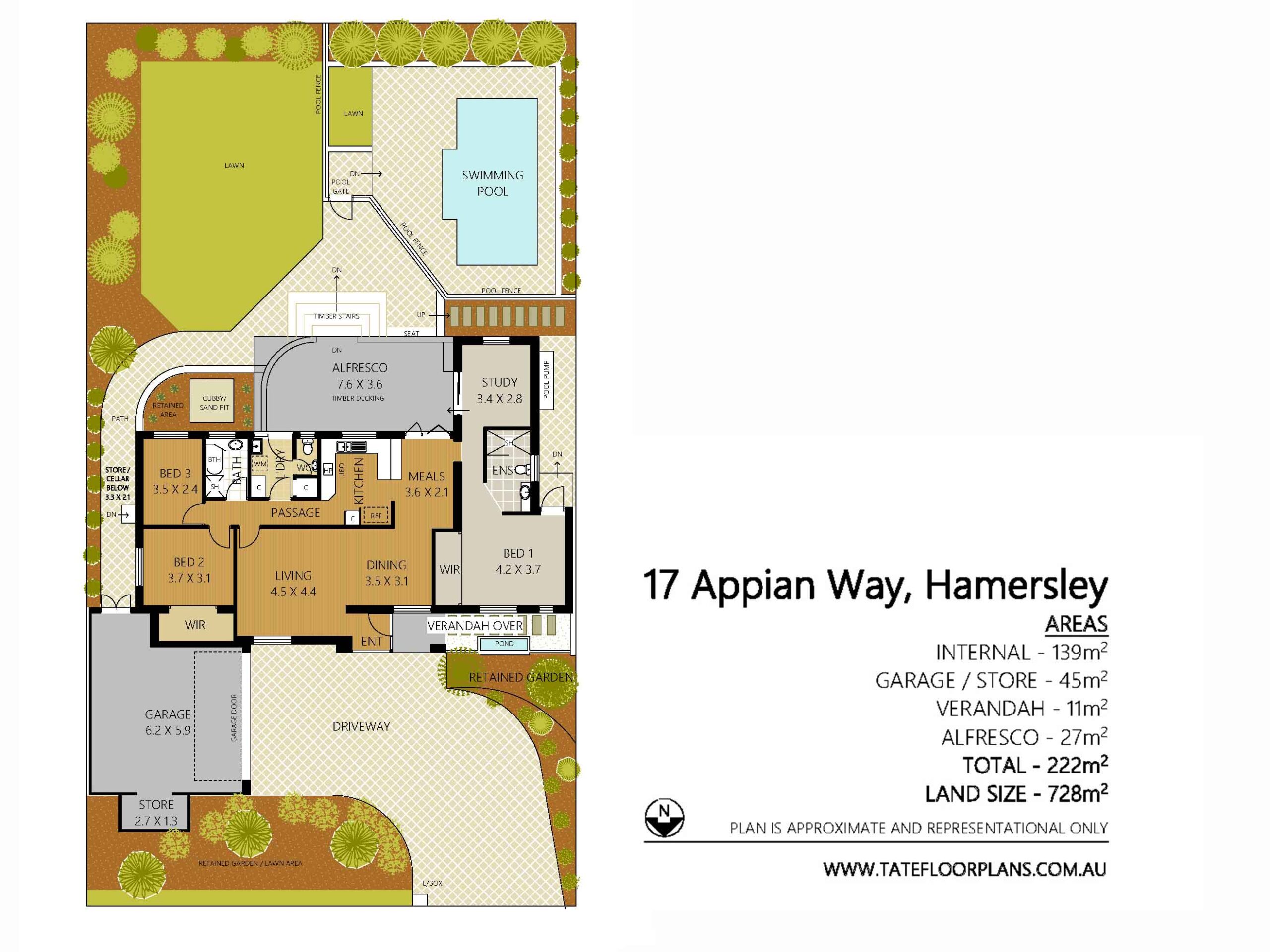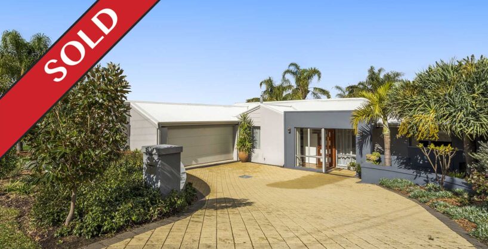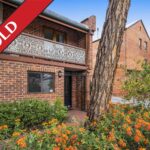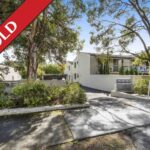Sold From $750,000
Your New Chapter Awaits…
A beautiful, light filled oasis…
If you crave a little luxury combined with peace and privacy, this is the home for you. Sympathetically updated for modern living, with a mix of casual elegance and simplicity, this warmly inviting home is a haven of taste and tranquility, offering family orientated living with a designer touch!
The entry, living and dining areas are wonderfully light infused with full length windows and feature timber floors and a wood burning stove for cosy nights at home.
The kitchen is bright, contemporary and offers access to a gorgeous covered timber decked terrace, pretty gardens with mandarin and mulberry trees, children’s cubby house and fully fenced resort style below ground pool.
The master bedroom and en suite are as though lifted from the pages of a magazine! Beautifully decorated, hushed and luxurious.
The study or fourth bedroom has access onto the decked terrace, whilst the second and third bedrooms are well separated at the other end of the home.
Inside:
Glass framed entrance
Beautifully renovated and awash with light
3 bedrooms, 2 bathrooms plus a study or fourth bedroom
Easy flow between dining, living and kitchen
Timber floors and plush carpets throughout
Air conditioned
Separate laundry
Excellent storage
Under home cellar
Gas hot water system
Outside:
Pretty front gardens with a unique “Dragon Tree” and frog pond
Covered white timber decked back terrace – ideal for entertaining
Lush grassed back yard framed by trees; an outdoor shower
Fenced below ground pool surrounded by greenery
Childrens’ cubby set on stilts with a sand pit beneath
Parking:
Double garage with excellent storage and workshop area
Land Size:
728 sqm
Rates:
City of Stirling $1,904.50
Water Corporation $1,228.62
Title Particulars:
Lot 49 on Plan 9190
Volume 181 Folio 189A
This exceptional home offers a sure sense of style combined with functionality.
A masterfully modern residence embracing its enviable location with easy access to East Hamersley Primary School and Rannoch Reserve.
Warwick High School, Warwick Shopping Centre and Train Station are nearby with. Beach and Wanneroo Roads, Reid Highway and the Mitchell Freeway linking to Perth and the CBD, the northern beaches, the airport and Swan Valley.
