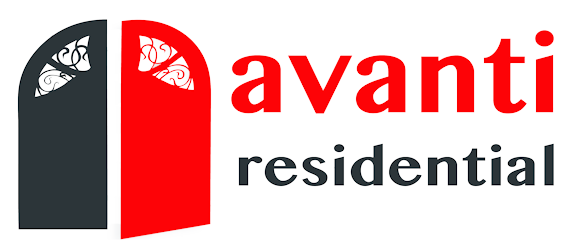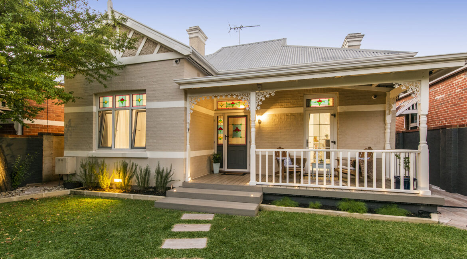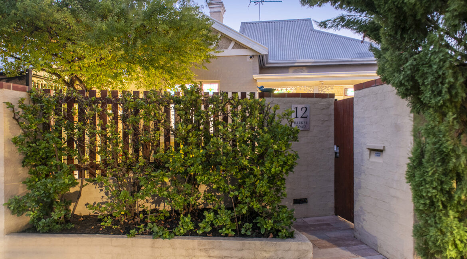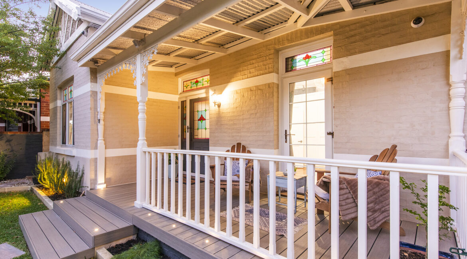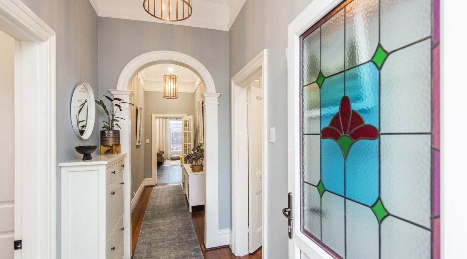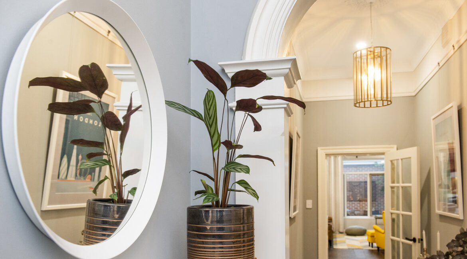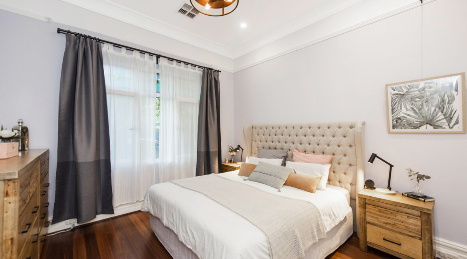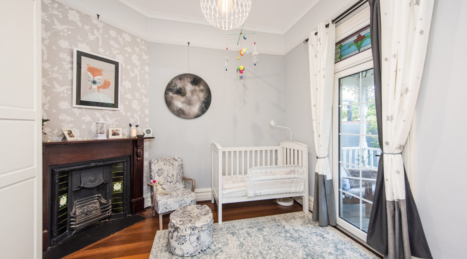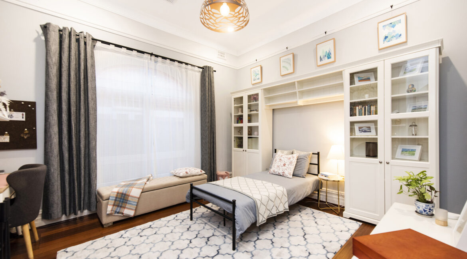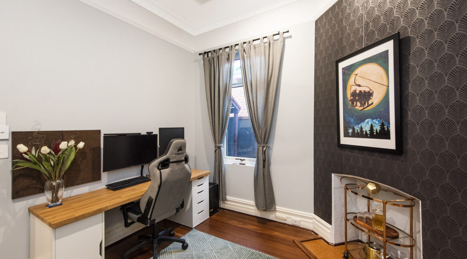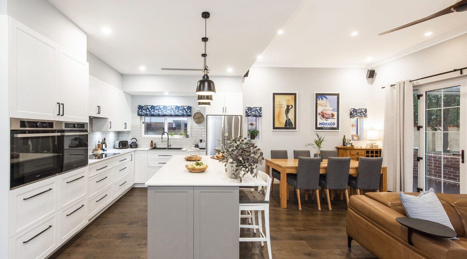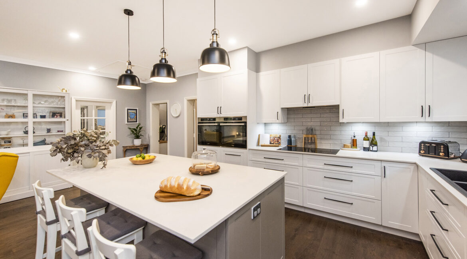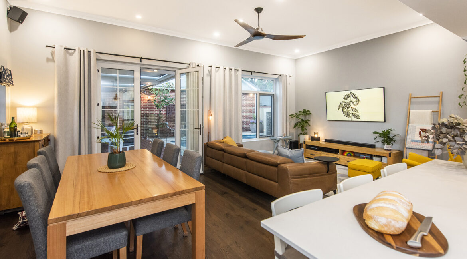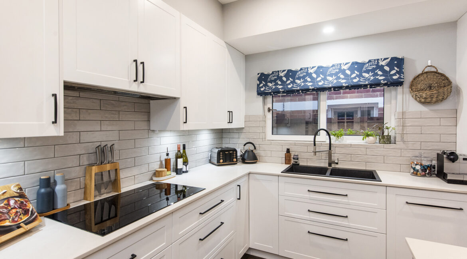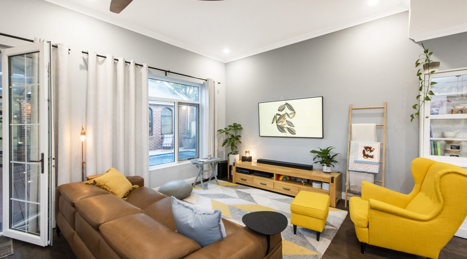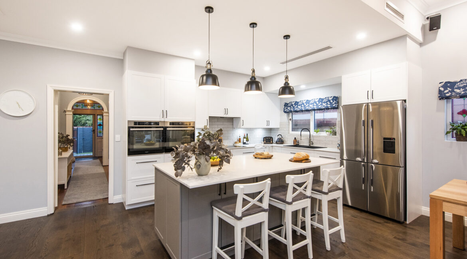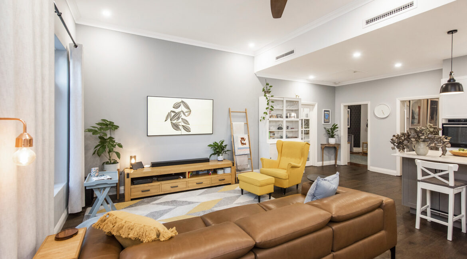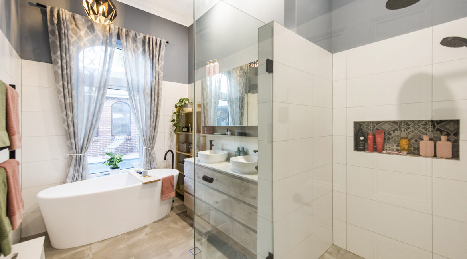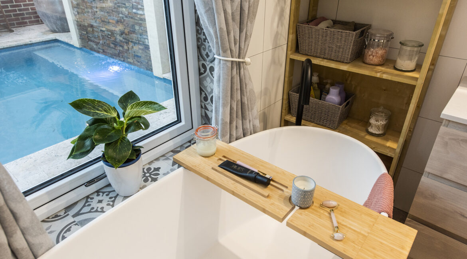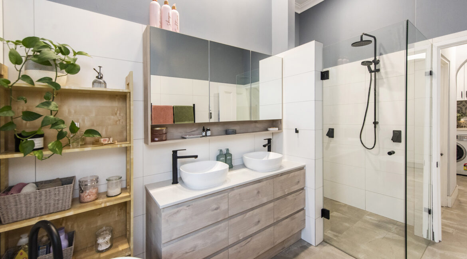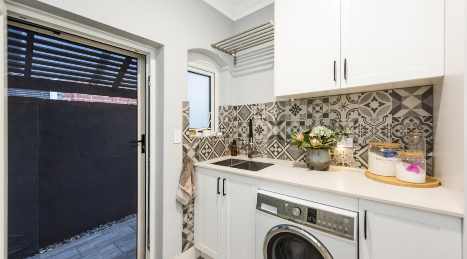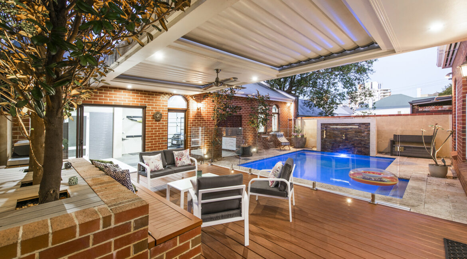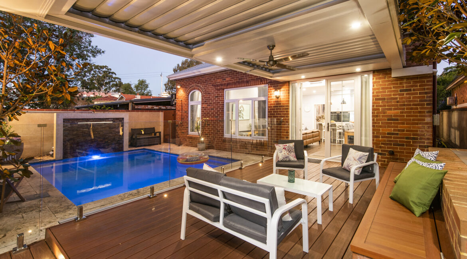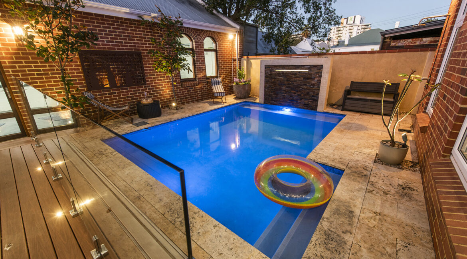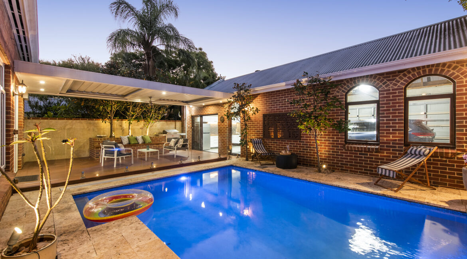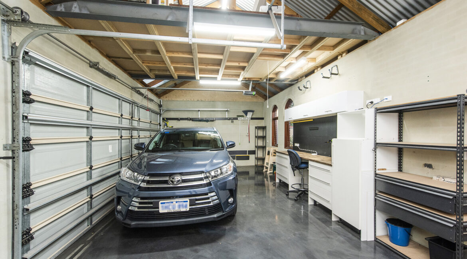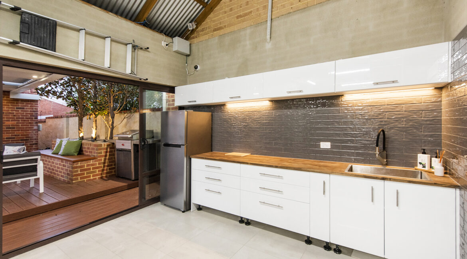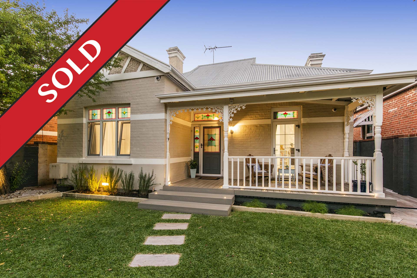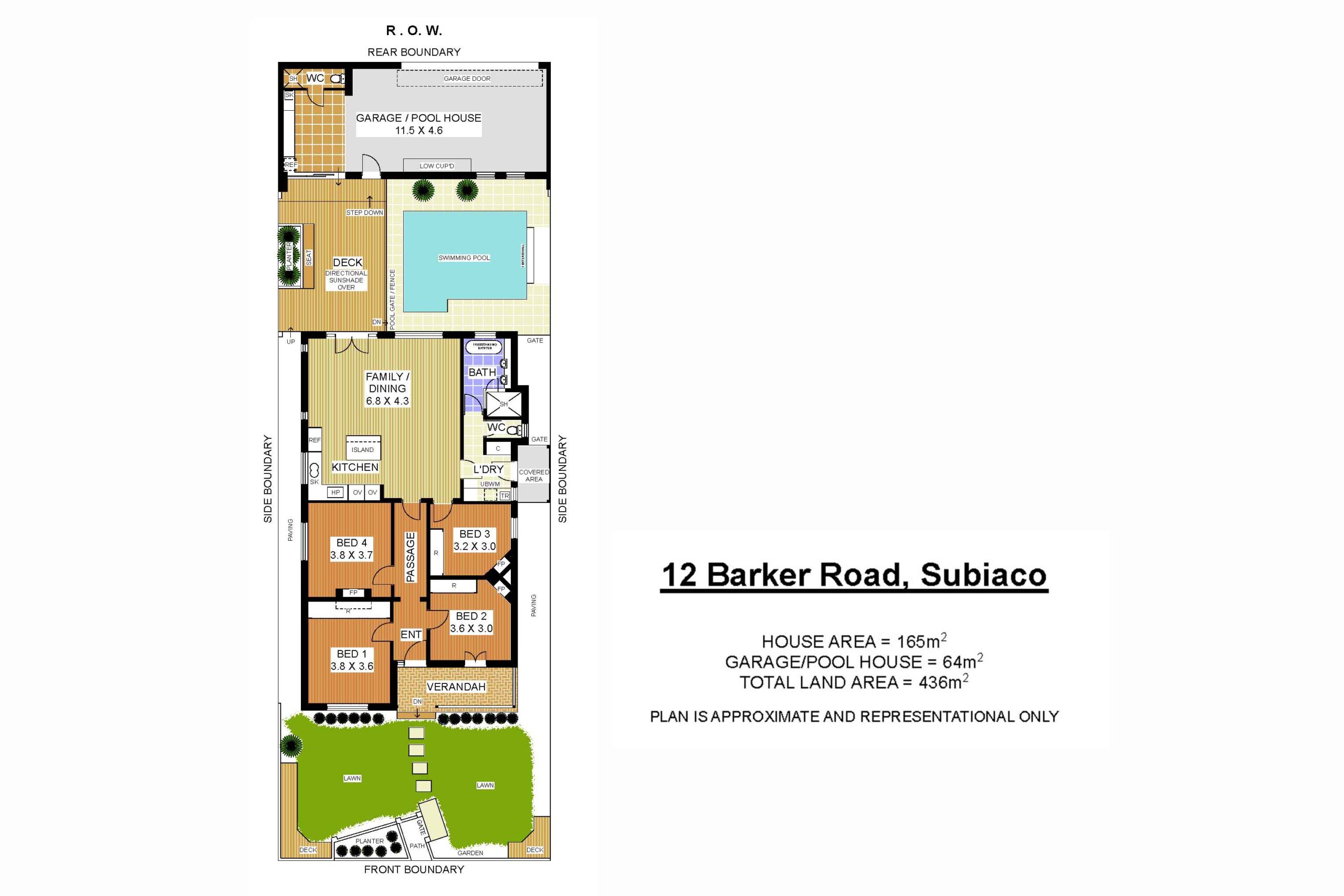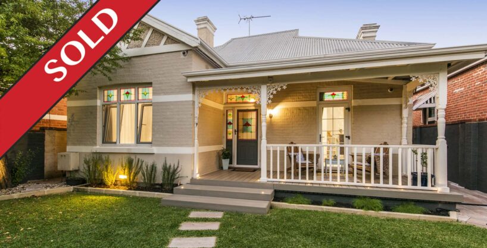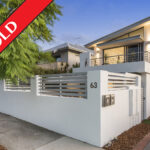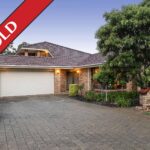Sold From $1,600,000
Love at First Sight…..
Embracing history with style and elegance
Tucked behind the privacy of a brick wall, this beautifully renovated Circa 1900s home begs your inspection.
Retaining a sense of history, character features harmoniously blend with a chic contemporary design palette where finishes of light colours and warm woods lighten and brighten throughout.
A wide central passageway welcomes you inside and spacious bedrooms inhabit the front section of the home.
The heart of this home is the vibrant and modern sun splashed kitchen, living and dining space with doors opening to the resort styled covered outdoor terrace, a serene retreat with a raised deck area and a shimmering oasis like pool.
Inside:
Lead lit entrance and lead lights to internal windows
4 bedrooms decorated in soft hues – 3 with built in wardrobes and open fire places
(Bedroom 2 has doors opening onto the front verandah)
Sleek “trophy” kitchen featuring double self cleaning ovens; dramatic pendant lighting over the central island bench and ultra modern tap ware and fixtures
Light filled living and dining space offering an ideal setting for relaxing and entertaining
Full height doors and large windows highlight the seclusion of the terrace and pool area
Spa inspired bathroom with heated floors and towel rails and free standing deep soak tub overlooking the pool
Luxe laundry mixing functionality with good looking design
Pull down ladder loft with 2 large storage platforms – accessible and lit
Double glazing to all windows including lead lighting
WiFi enabled reverse cycle air conditioning and ceiling fans throughout
Network cables to most rooms
Gas hot water system
Outside:
Pretty, shaded front gardens with an expanse of lawn
Sparkling heated pool with walled water feature
Fabulous rear decked terrace with up lighting
Attractive garden lighting from front to back
Reticulated gardens
Live picture security cameras to most exterior areas
Parking:
Double garage with large loft storage space, shower and WC
Block:
435 sqm with ROW
Rates:
City of Subiaco $2,768.74 (2021/2022)
Water Corporation $1,310.79 (Year to Date)
Title Particulars:
Lot 88 on Plan 1508
Volume 1876 Folio 129
Within walking distance to West Perth, Kings Park, shopping, dining, schools, park lands and public transport (including the free CAT bus) and with easy access to UWA, the river and CBD this striking home offers the balance we crave between privacy and community.
