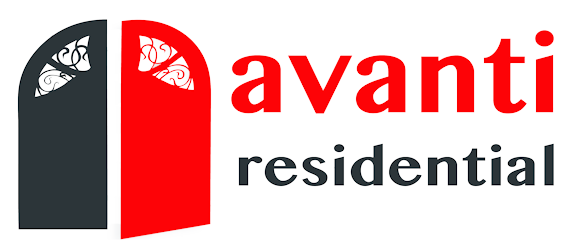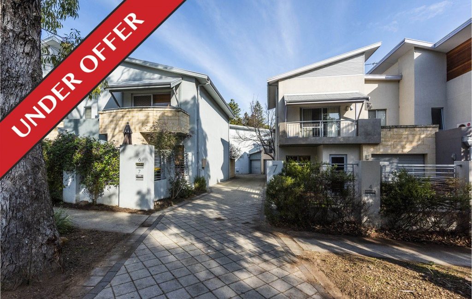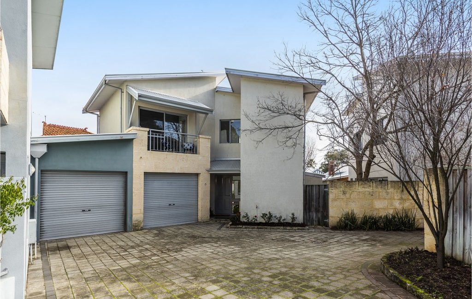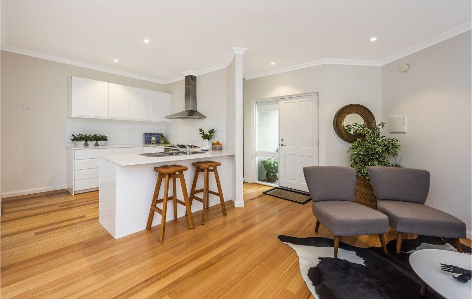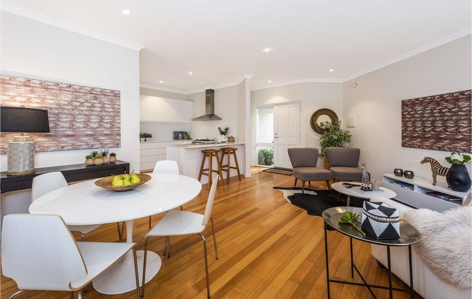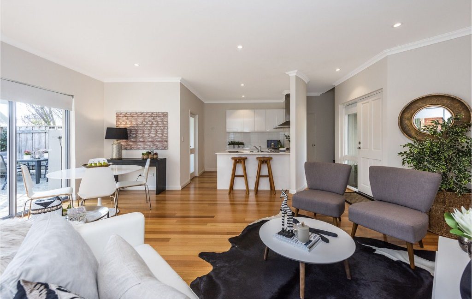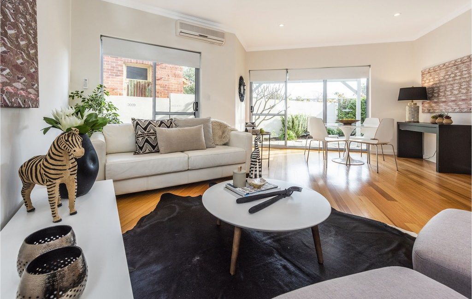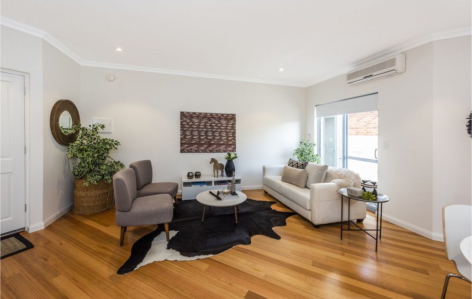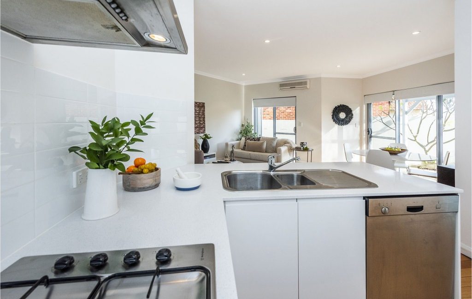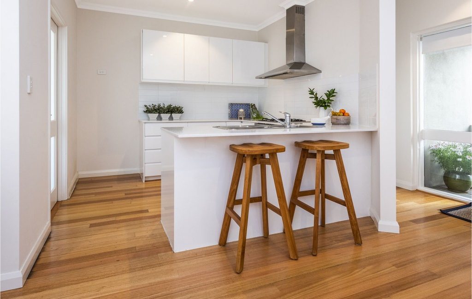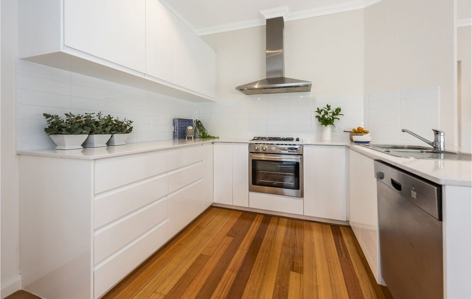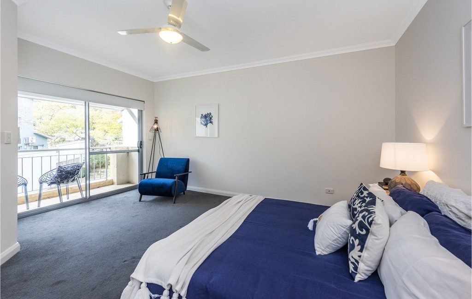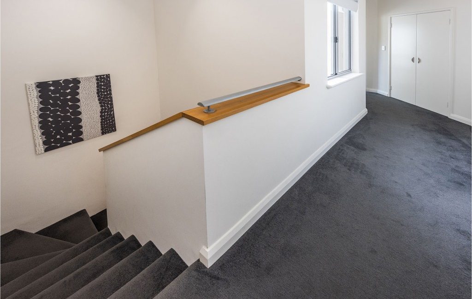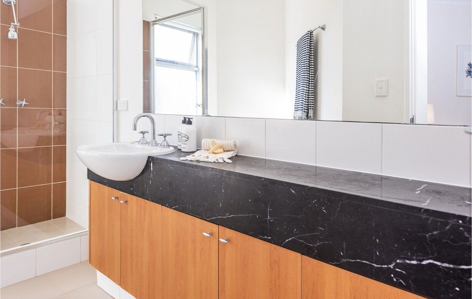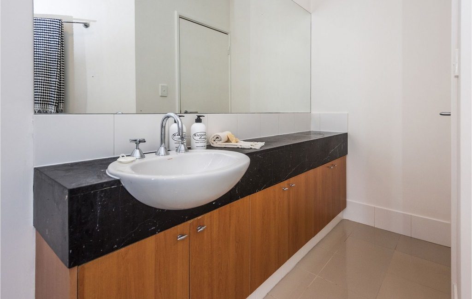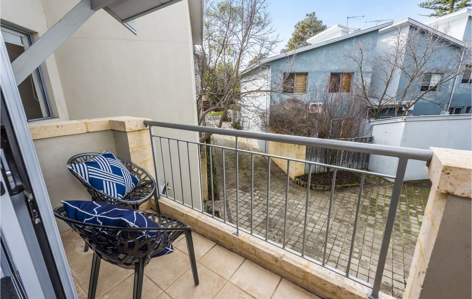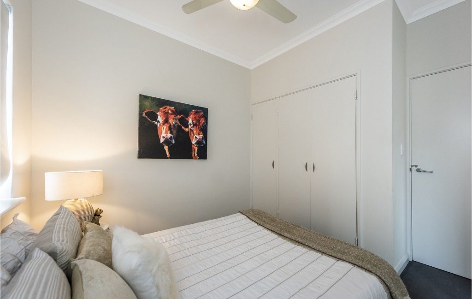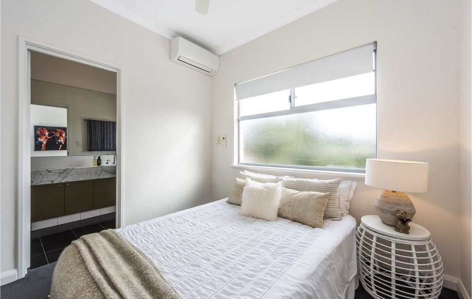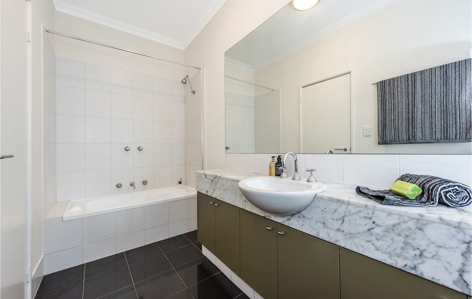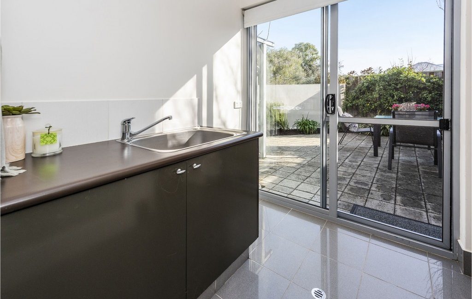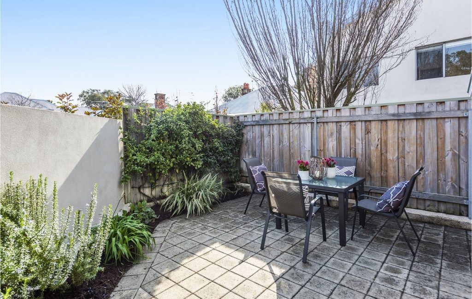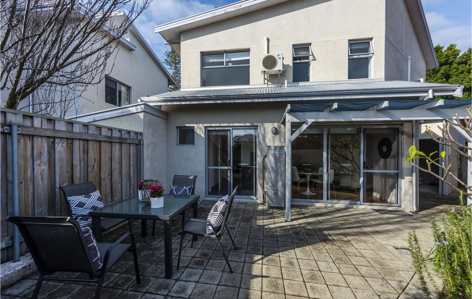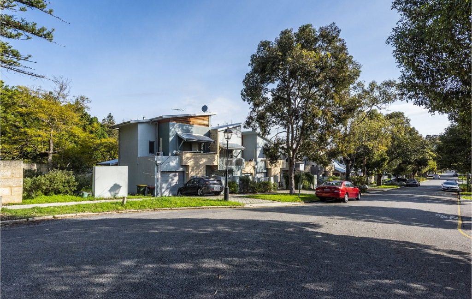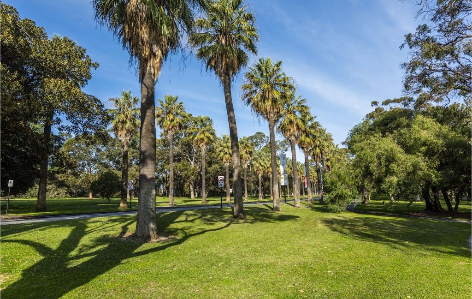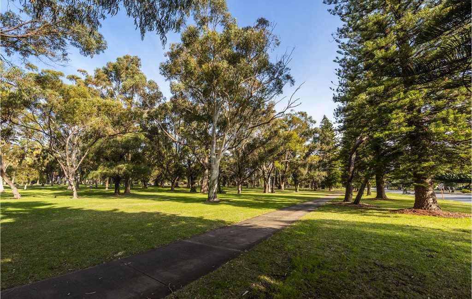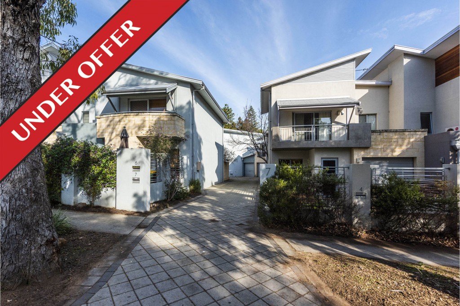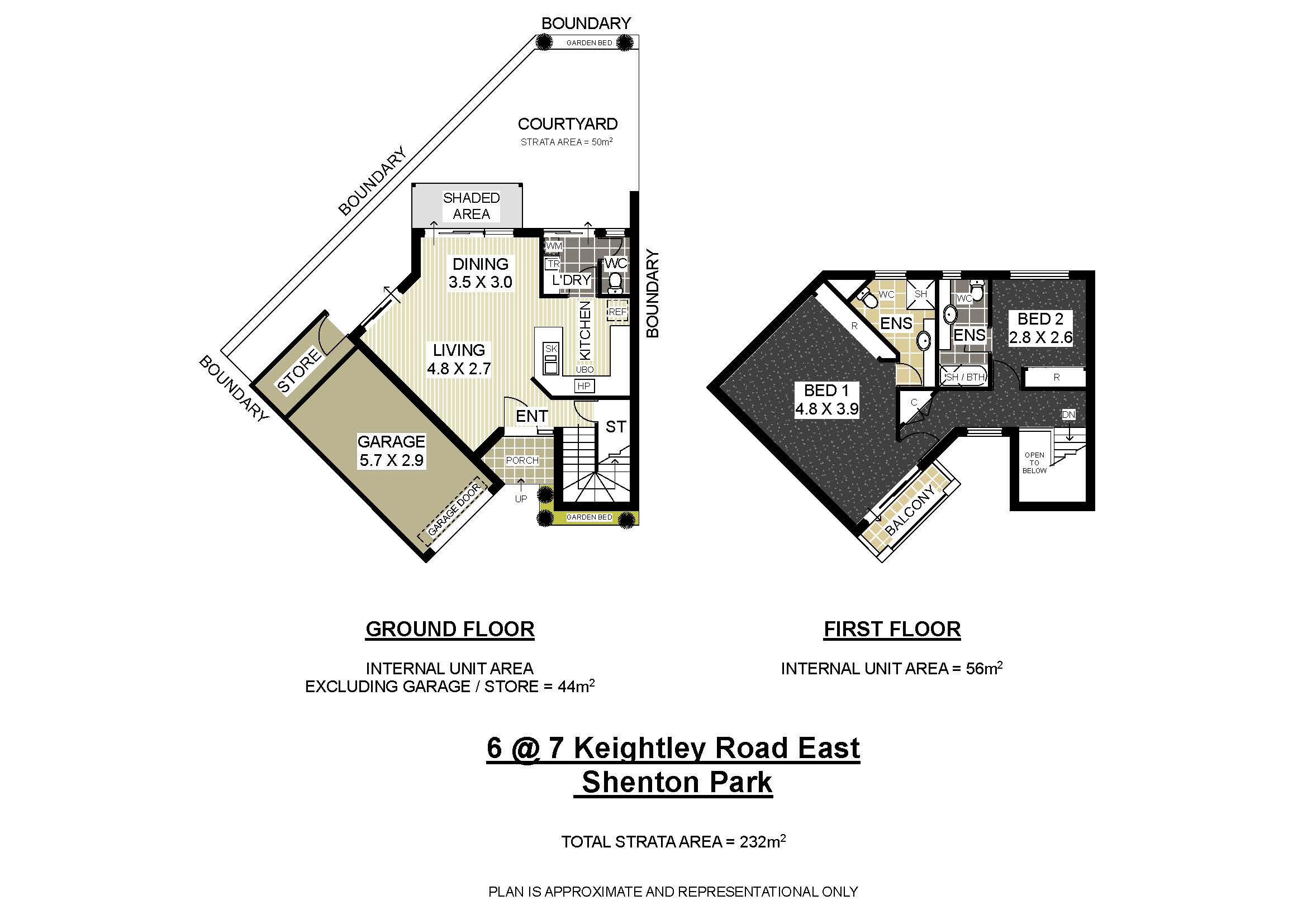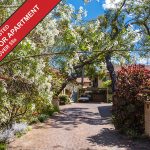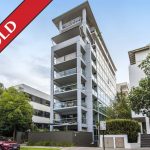Sold Call for Details
If time is your ultimate, luxury, you’ll have plenty of it here.
This gorgeous two level home offers complete comfort and functionality; a soft palette consisting of light walls and soft coloured hardwood timber floors downstairs and plush carpets upstairs.
With pretty views from the upstairs master bedroom and balcony, the living area downstairs opens onto a private courtyard through space expanding glass doors. This stylish home feels “hushed” and so good to be inside.
Inside:
Beautifully presented with a clever interplay of light and shadows
Finishes of light colours and warm woods lighten and brighten the space
Air conditioning throughout
Excellent storage, including under staircase.
Upstairs:
Light and spacious master bedroom with ensuite, built in wardrobe and sliding doors offering balcony access
Second bedroom also has an ensuite and built in wardrobe
Downstairs:
Newly renovated, crisp, modern kitchen with gas cooktop, stone benchtops and dishwasher
Sun splashed living and dining
Laundry and extra, separate toilet with outside access
Outside:
Private paved courtyard and gardens
Large store room
Parking:
Garage with remote controlled access
Extra carbay
Size:
100 sqm internally (approx)
Rates:
City of Subiaco $2,232.78 pa
Water Corporation $1,387.07 pa
Strata Levies $720.00 pa
Title Particulars:
Lot 6 on Strata Plan 43729
Volume 2543 Folio 80
Located in a quiet cul de sac, In a group of just 7 and privately and peacefully tucked away in a European style shared internal outdoor space.
This home is perfect for busy professionals, downsizers, investors or as a city base…. Ideal to “lock up and leave”.
Kings Park is your neighbor and Lake Jualbup is at the end of the street. Schools, shopping, dining, transport, medical and recreational facilities are a stroll away and UWA, the River and Perth City are easily accessible.
Life is easy here…
